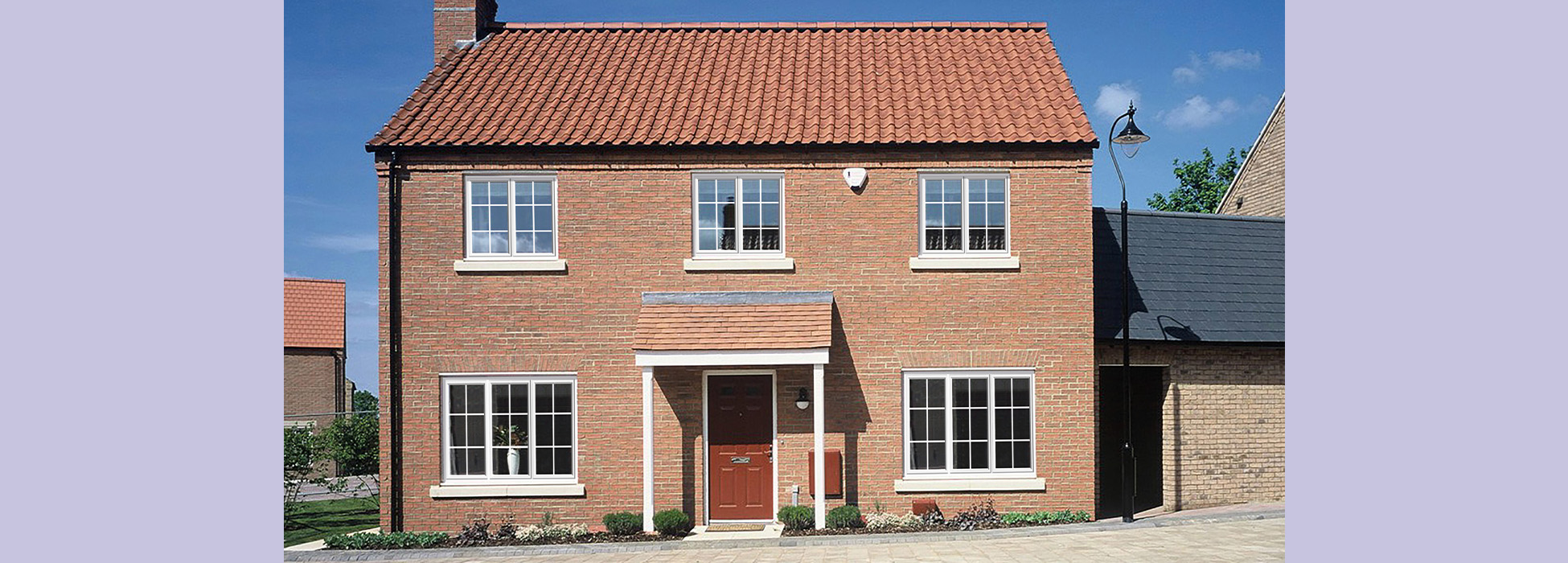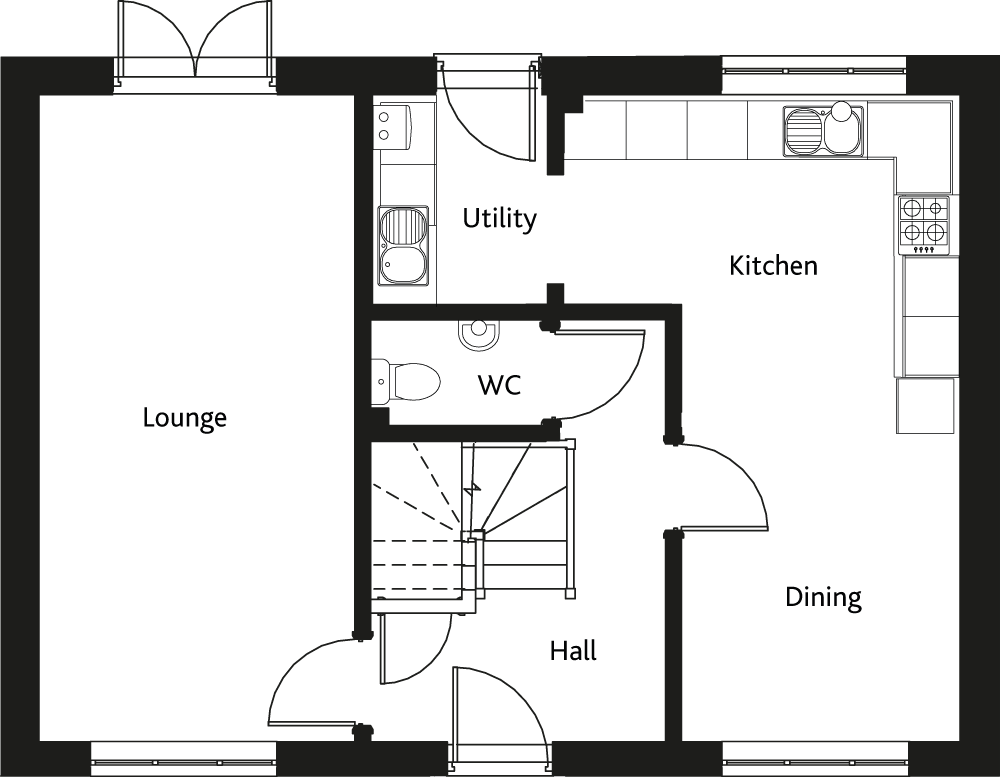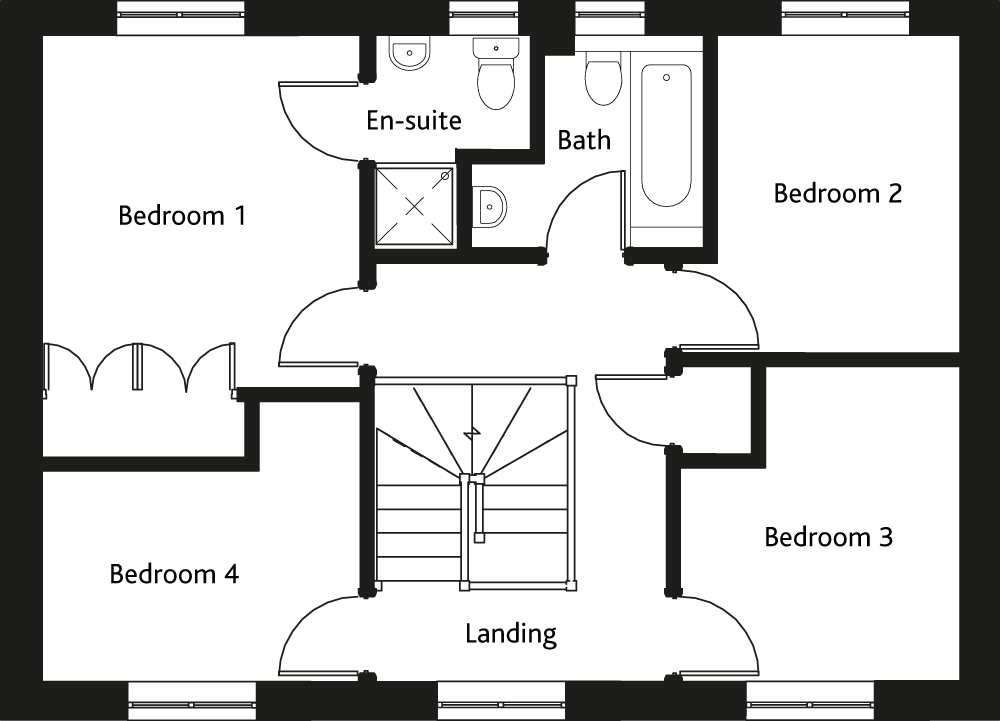
The ground floor includes an extensive lounge with double French doors leading to the rear garden, a separate dining area for added convenience. A large hallway creates a grand entrance. A cloakroom with WC completes the downstairs layout.
Upstairs, the main bedroom features an en-suite, while all the bedrooms deliver ample space.
The Merryweather offers a choice of high-quality kitchens, complete with a double oven, induction hob, chimney-style extractor fan, integrated fridge-freezer and dishwasher. The bathroom, en-suite, and cloakroom feature designer white sanitaryware, with heated towel rails in the bathroom and en-suite adding a touch of luxury.
Solar panels and an electric car charging point come as standard, ensuring energy efficiency and sustainability. Hardwood handrails on the stairs, panelled interior doors with polished chrome handles, profiled skirting and architraves, and other carefully selected finishes add a sense of refinement throughout.
Every Cannon Kirk home comes complete with a 10-year NHBC “Buildmark” warranty, guaranteeing long-term peace of mind.
See below for floor plans, availability of The Merryweather and full specification.
House specification subject to slight changes. Details available in the near future.
TAKE A VIRTUAL TOUR AROUND The Merryweather (HG)

