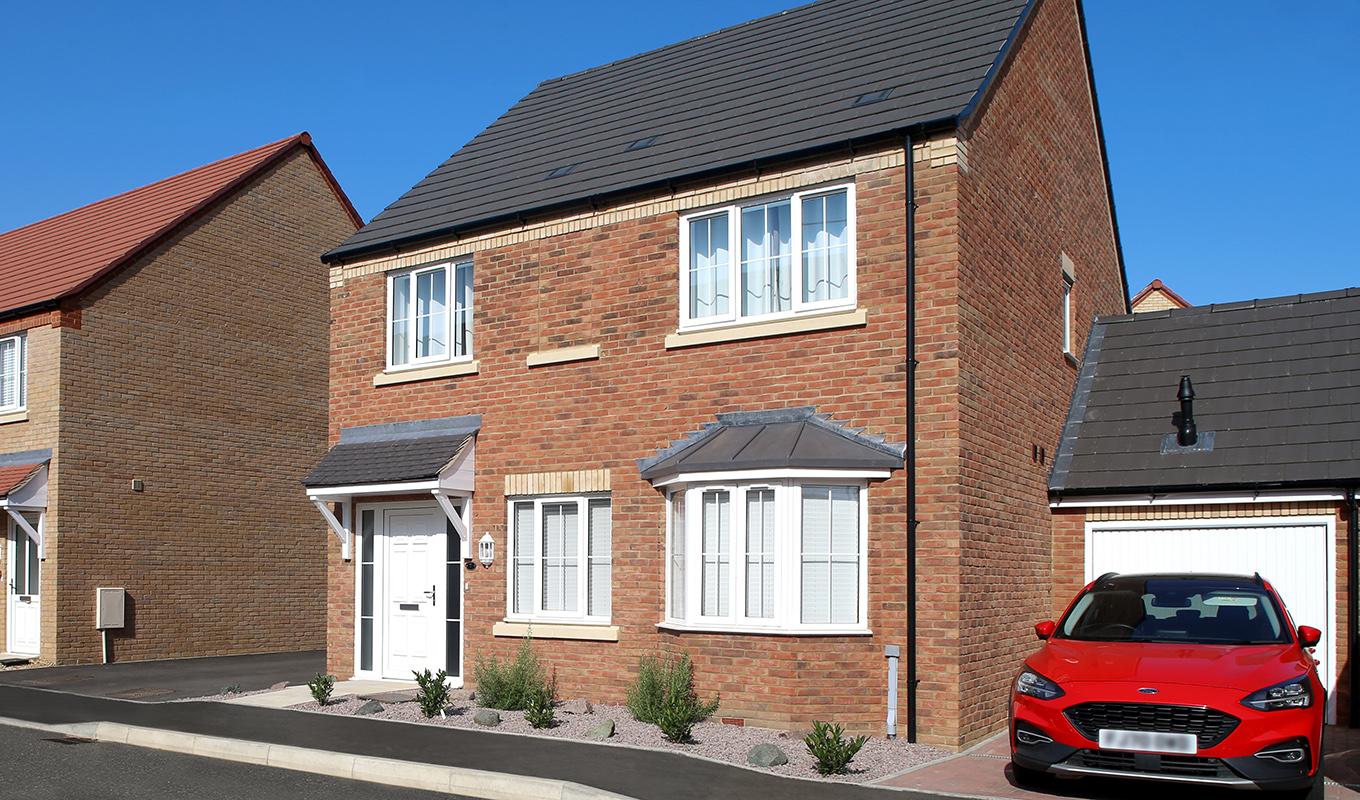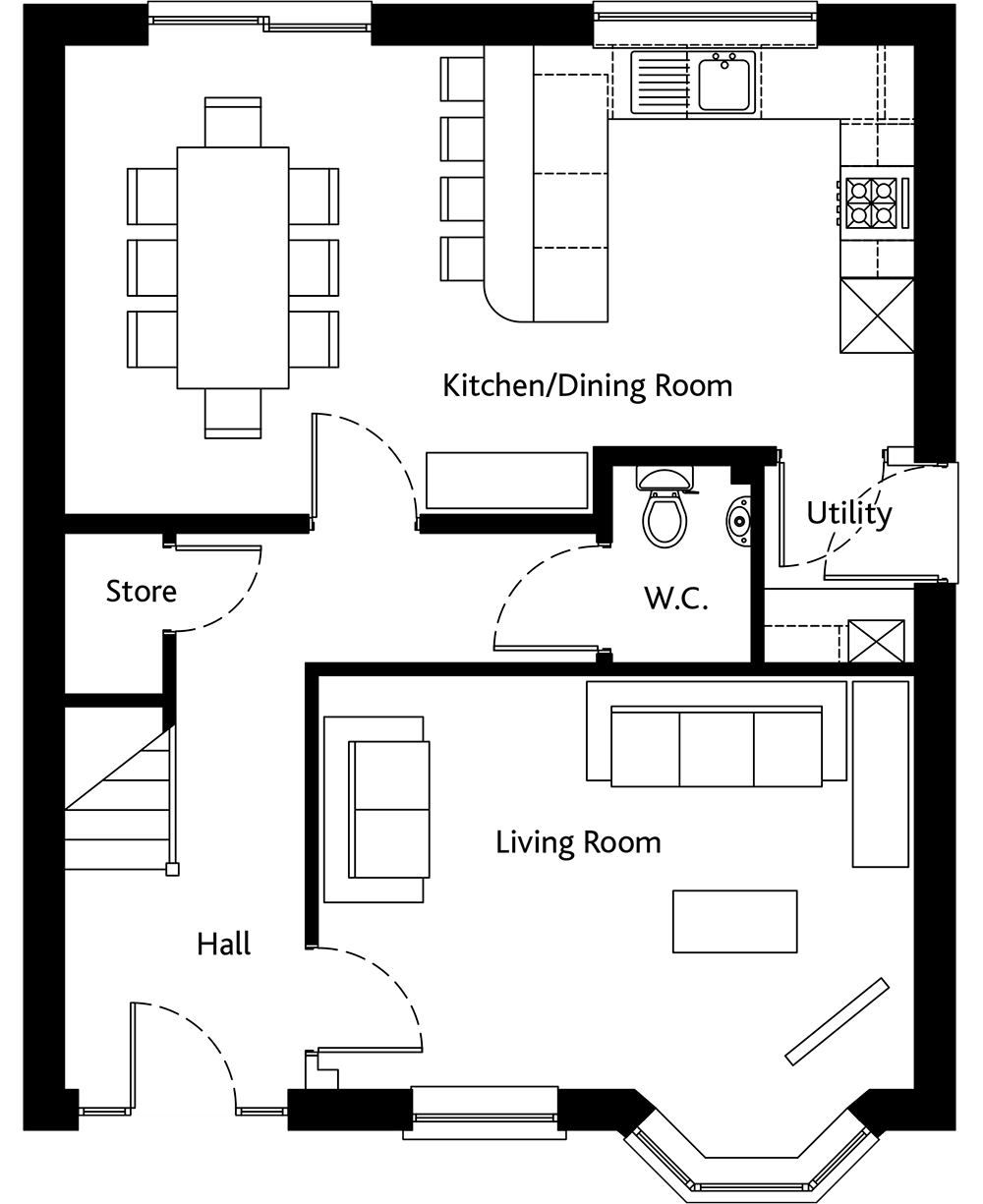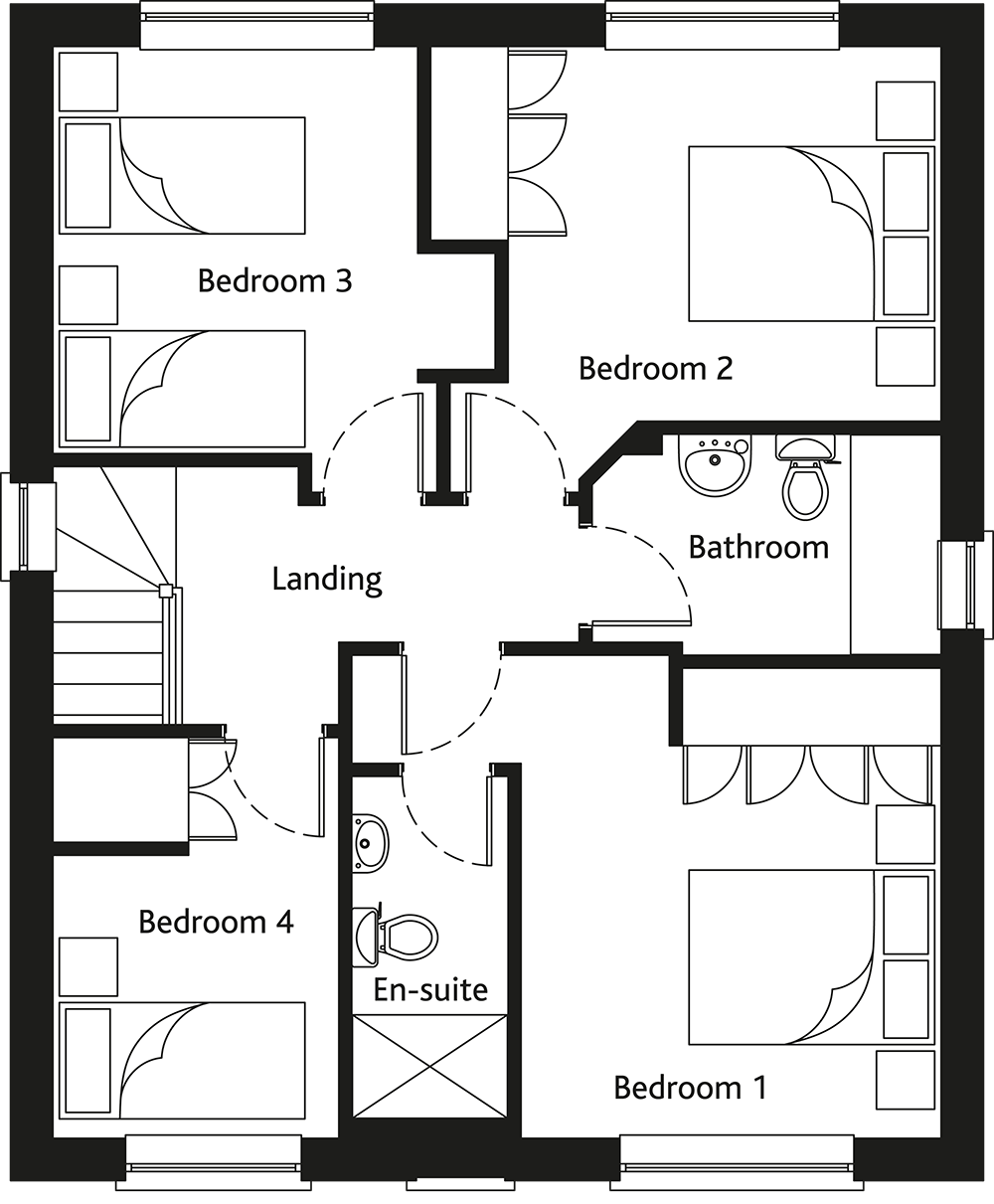
A generous hall area gives access to a spacious living room and a full width kitchen/dining room with breakfast bar. Sliding patio doors let plenty of light in and allow easy access into the rear garden.
Upstairs, the expansive bedroom 1 features an en-suite, while the remaining two double and one single bedrooms will comfortably accommodate the rest of the family and guests.
Downstairs there is a cloakroom, an off-kitchen utility room and an under stairs cupboard to provide ample storage space. Upstairs there are generous built in wardrobes in three of the bedrooms.
Standard fixtures and finishes in The Willow include white PVC double glazed windows and doors with secure multipoint locks, panelled interior doors with polished chrome handles, torus skirting and architraves and an under worktop double oven and gas hob with brushed stainless steel extractor hood.
All kitchen and bathroom appliances and fixtures are of a very high standard and every Cannon Kirk home has an NHBC 10 year “Buildmark” new homes warranty.
See below for floor plans, availability of The Willow and full specification.
House specification subject to slight changes. Details available in the near future.
TAKE A VIRTUAL TOUR AROUND The Willow (HG)

