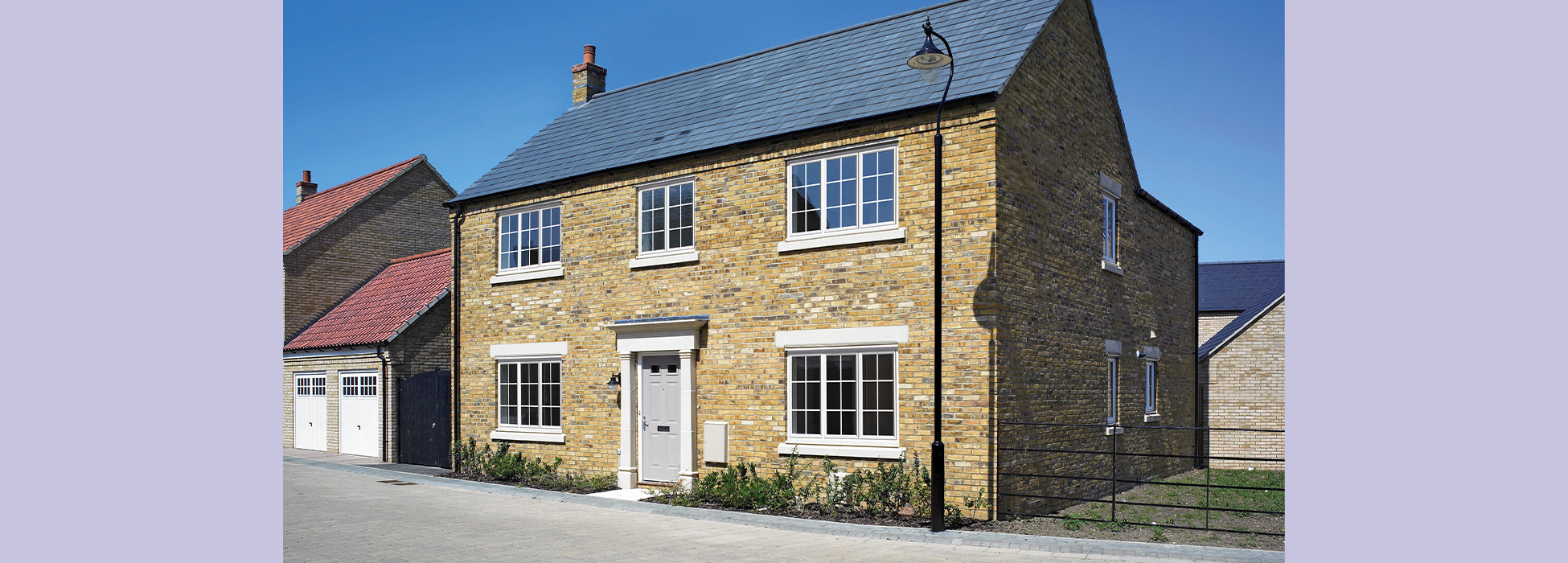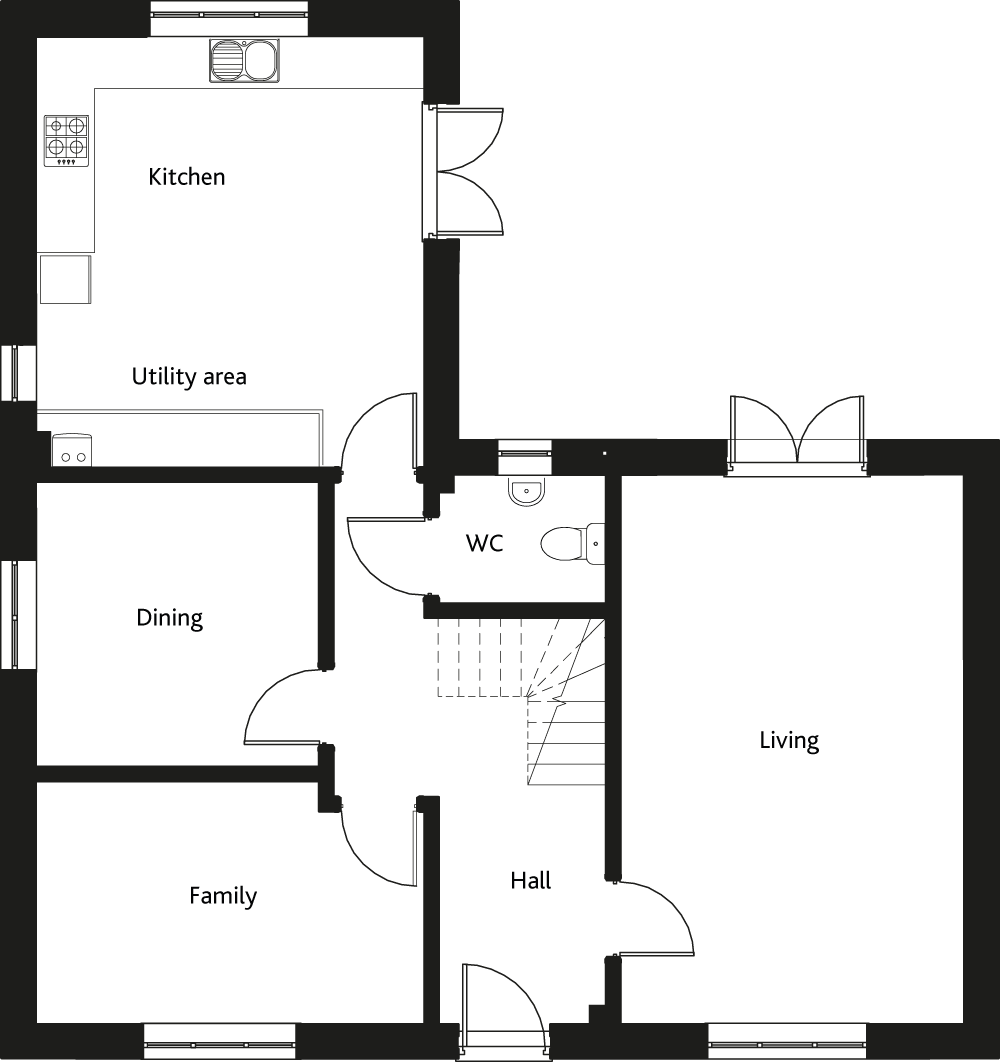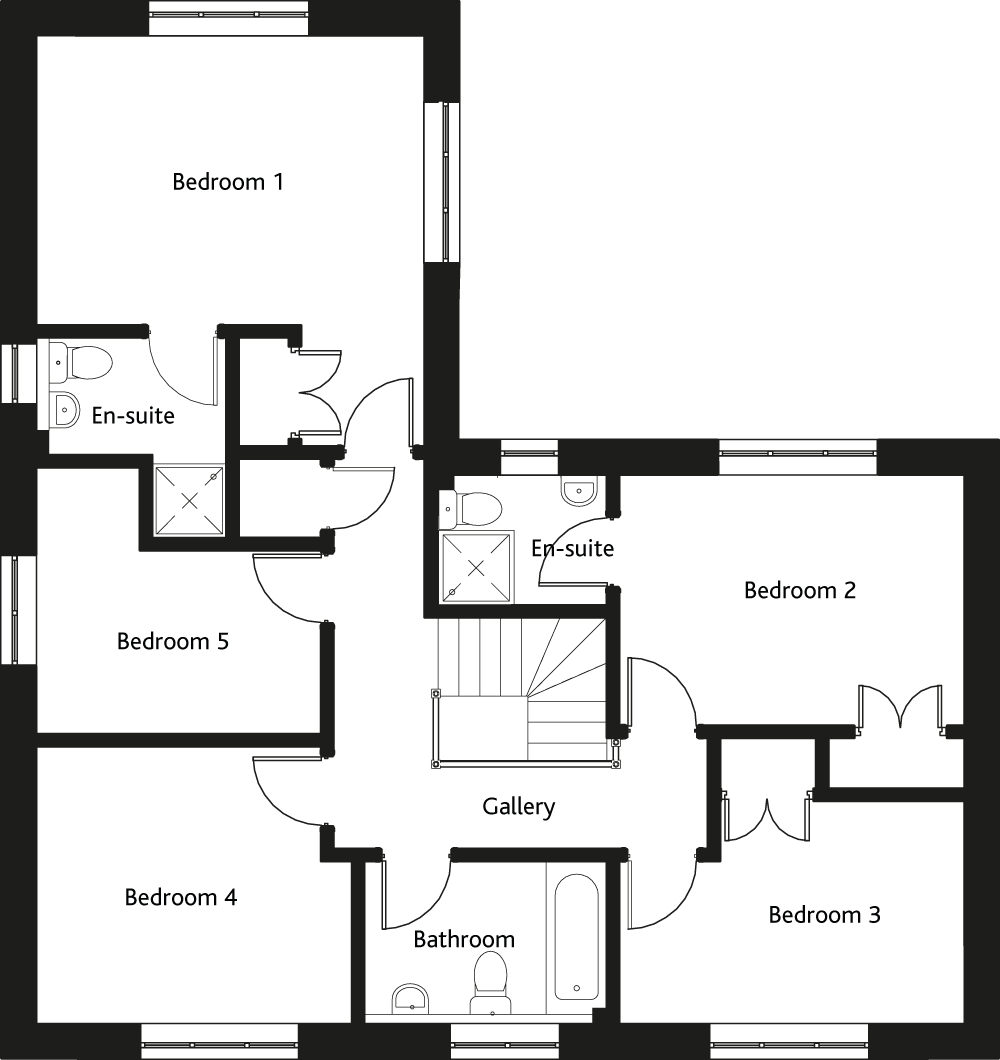
The ground floor boasts a spacious lounge, a separate dining room, and a cosy family room, offering plenty of flexibility for entertaining or relaxation. A large kitchen with an adjoining utility area provides practicality, with French doors opening to the rear garden. A cloakroom with WC adds a touch of convenience.
Upstairs, two of the bedrooms feature en-suites, while the remaining three share a stylish family bathroom. The bathroom and en-suites are fitted with designer white sanitaryware and heated towel rails for a sleek, modern finish.
The Tyderman comes with a choice of high-quality kitchens, complete with a double oven, induction hob, chimney-style extractor hood, integrated fridge-freezer and dishwasher. Solar panels and an electric car charging point are included as standard, supporting energy efficiency and sustainability. Hardwood handrails on the stairs, panelled interior doors with polished chrome handles, profiled skirting and architraves, and other carefully selected finishes add an air of sophistication throughout.
All Cannon Kirk homes are covered by a 10-year NHBC “Buildmark” warranty, ensuring lasting reliability and peace of mind.
See below for floor plans, availability of The Tyderman and full specification.
House specification subject to slight changes. Details available in the near future.

