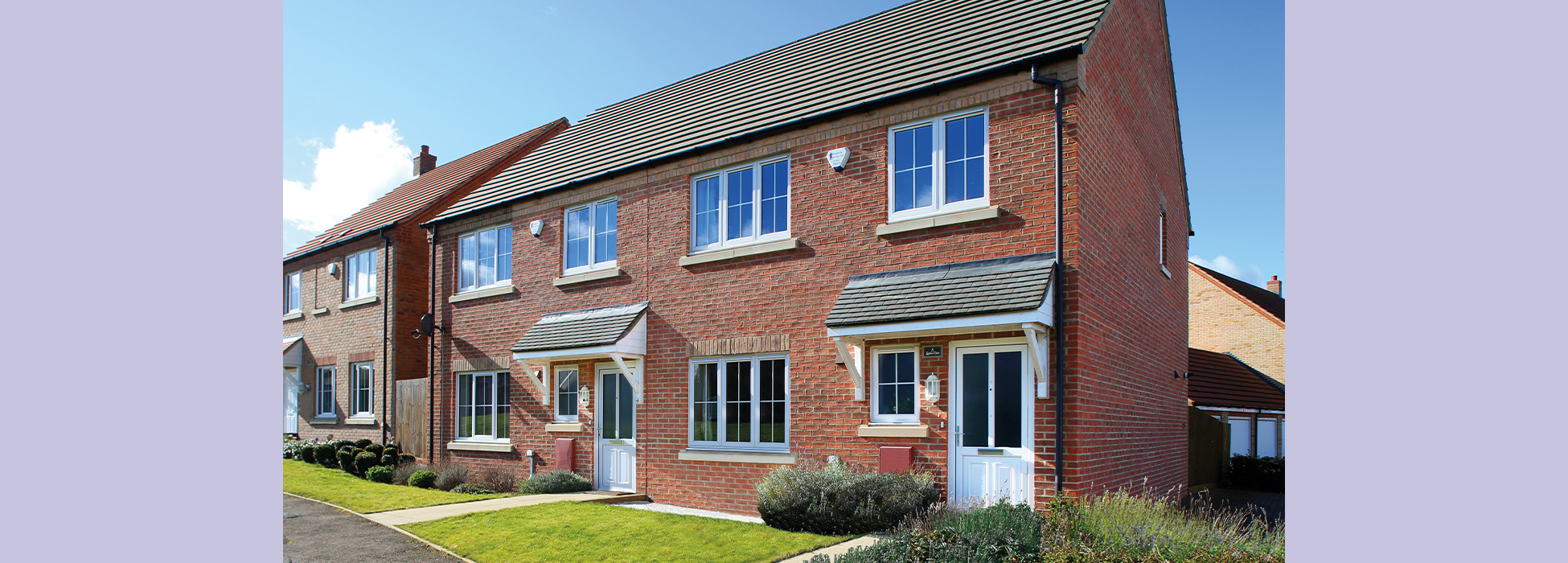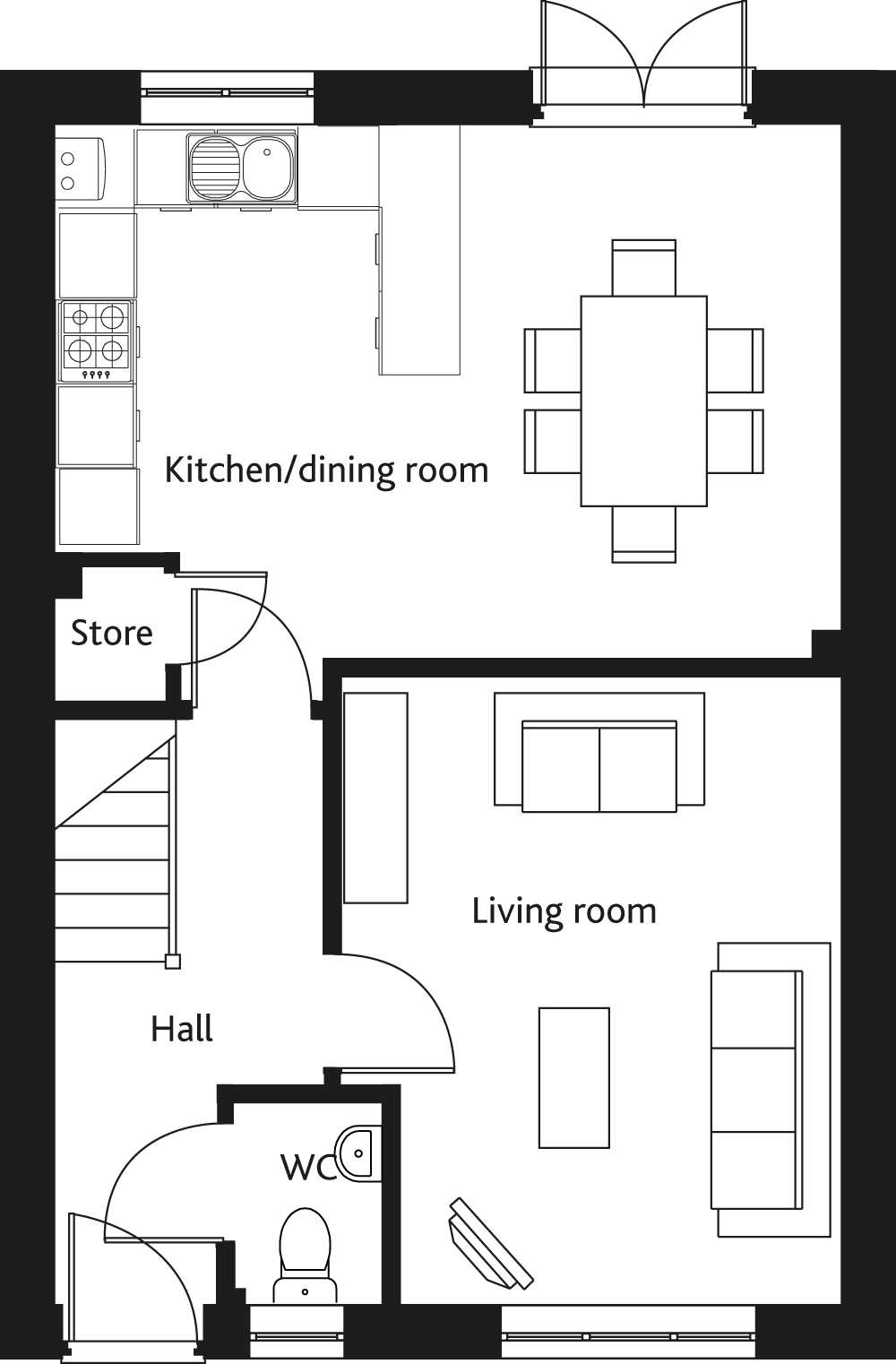
Upstairs, there are three comfortable bedrooms: two doubles, including one with an en-suite, and a single bedroom. Additional storage is conveniently located off the landing.
Downstairs, a separate hall leads to a spacious kitchen and dining room, complete with French doors opening to the rear garden, as well as a separate lounge. A cloakroom, accessed from the hall, and under-stair storage add to the home’s practicality.
The Linden features a well-equipped kitchen that includes a double oven, induction hob, and brushed stainless steel extractor hood, whilst the bathroom and en-suite both feature heated towel rails. Every Linden also includes solar panels for enhanced energy efficiency and an electric car charging point for convenience.
White PVC double-glazed windows and doors with secure locks provide comfort and security, alongside stylish interior doors, chrome handles, and detailed skirting and architraves.
Enjoy peace of mind with the 10-year NHBC “Buildmark” warranty included with every Cannon Kirk home.
See below for floor plans, availability of The Linden and full specification.
House specification subject to slight changes. Details available in the near future.

