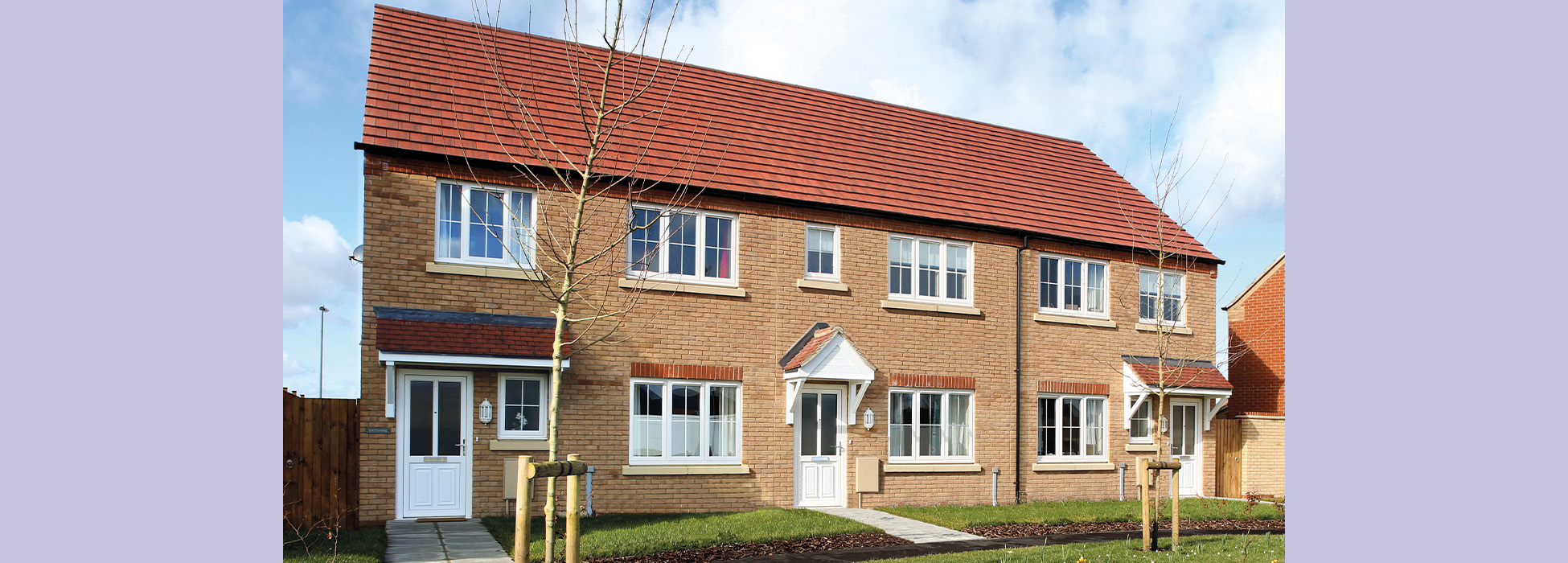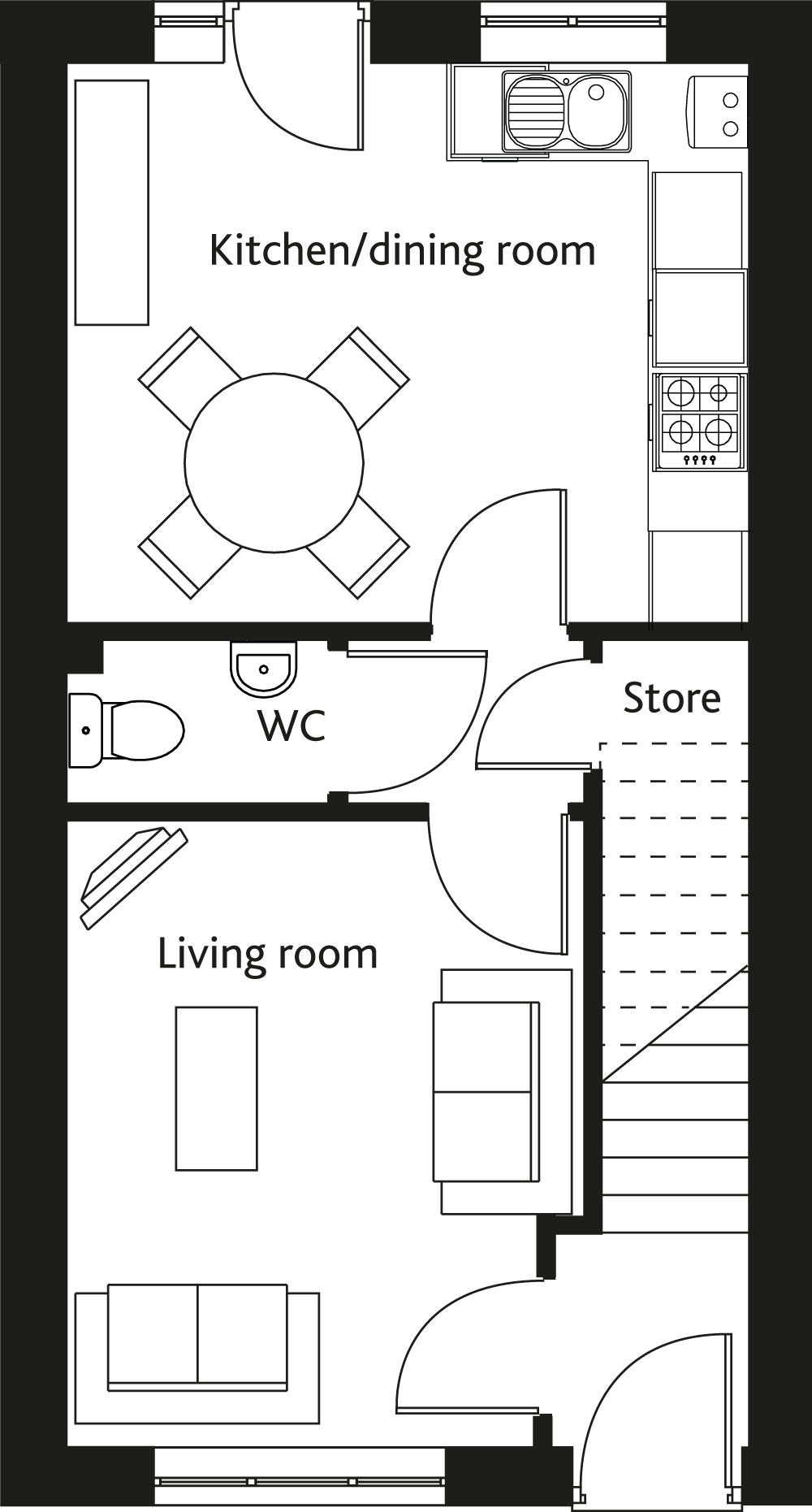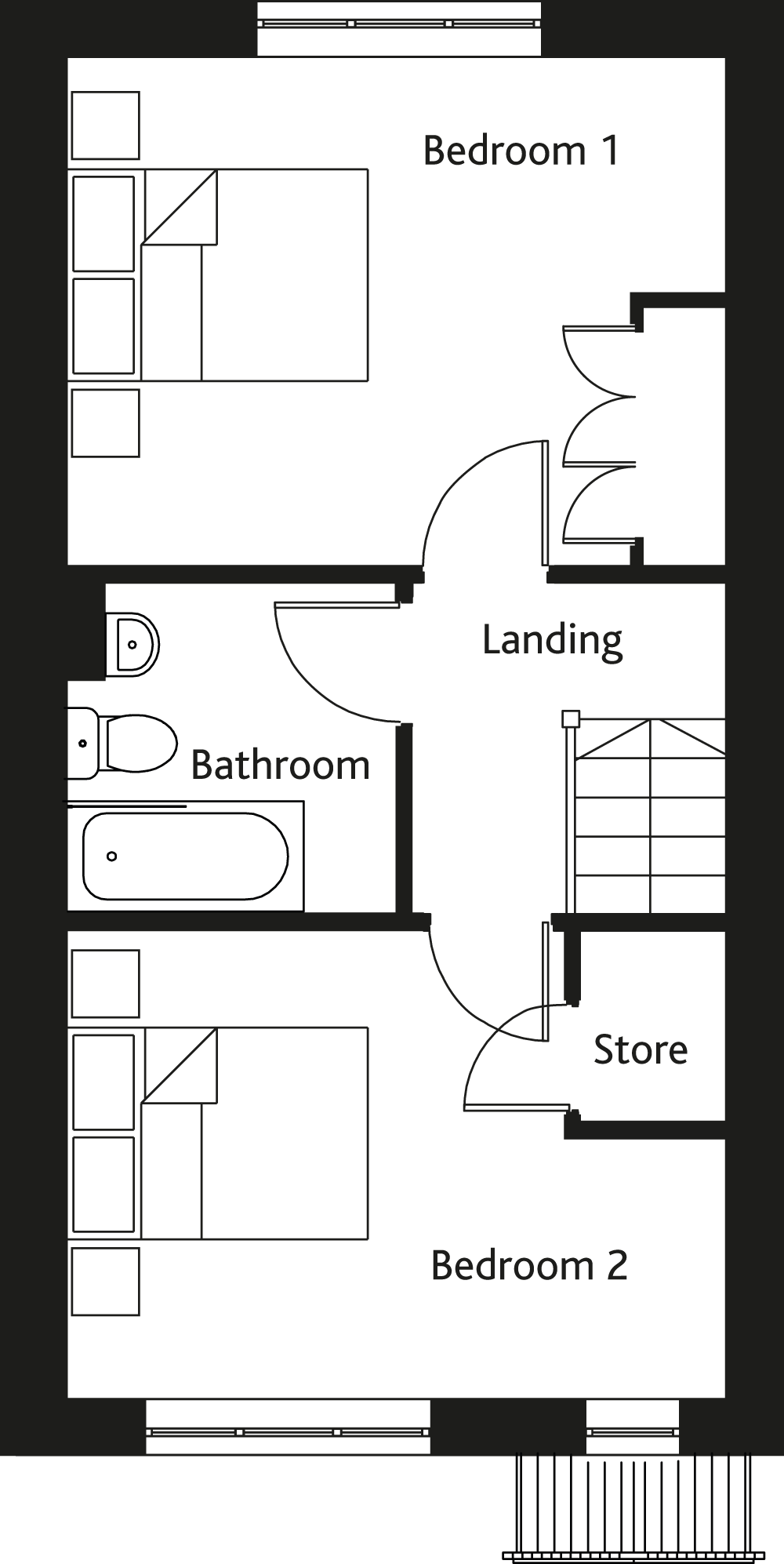
The ground floor boasts a modern kitchen with a breakfast/dining area that opens onto the rear garden, a convenient downstairs cloakroom, and a well-proportioned living room accessed through a separate entrance hall.
Upstairs, there are two spacious full-width bedrooms, plus a well-equipped family bathroom. Bedroom 1 offers fitted wardrobes, while Bedroom 2 features a cupboard over the stairwell.
Every Holly home is thoughtfully equipped. The kitchen features a double oven, induction hob, and a brushed stainless steel extractor hood, while the bathroom includes a heated towel rail.
Solar panels are fitted to enhance energy efficiency, and each property has an electric car charging point. White PVC double-glazed windows and doors with secure multipoint locks ensure safety and comfort, complemented by panelled interior doors with polished chrome handles, profiled skirting, and architraves.
Every Cannon Kirk home also comes with a 10-year NHBC “Buildmark” warranty, offering peace of mind for years to come.
See below for floor plans, availability of The Holly and full specification.
House specification subject to slight changes. Details available in the near future.
TAKE A VIRTUAL TOUR AROUND The Holly (HG)

