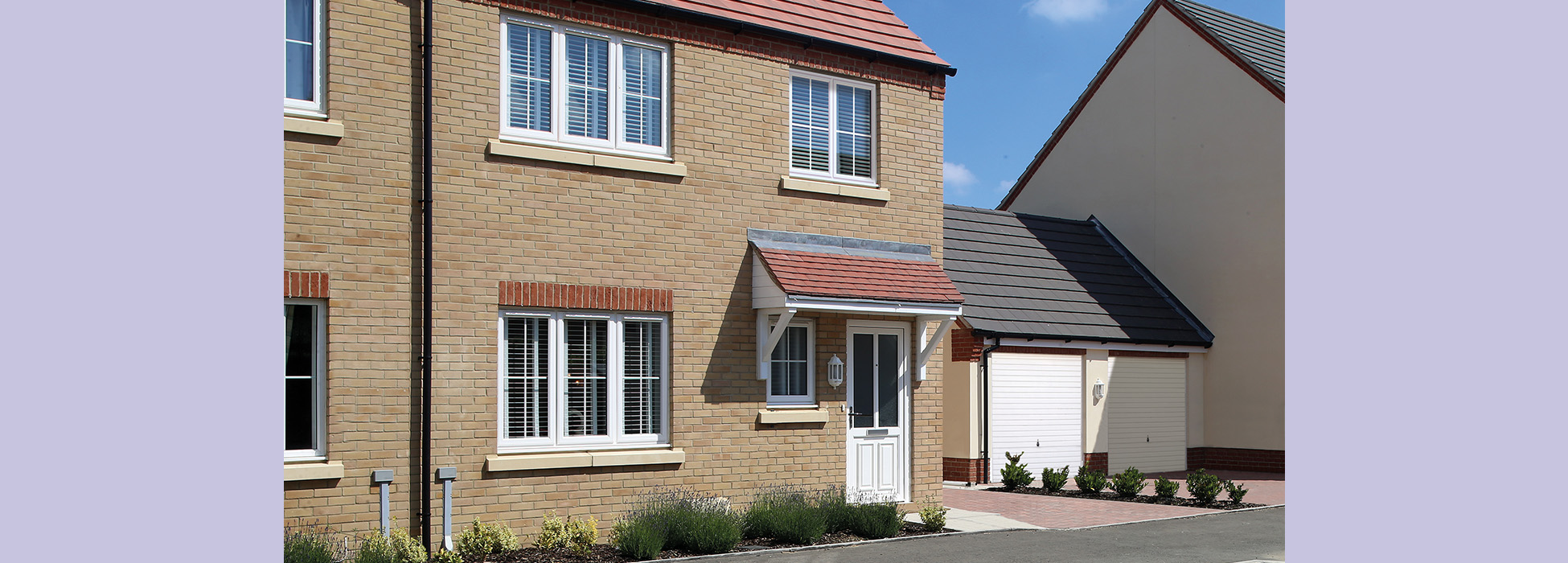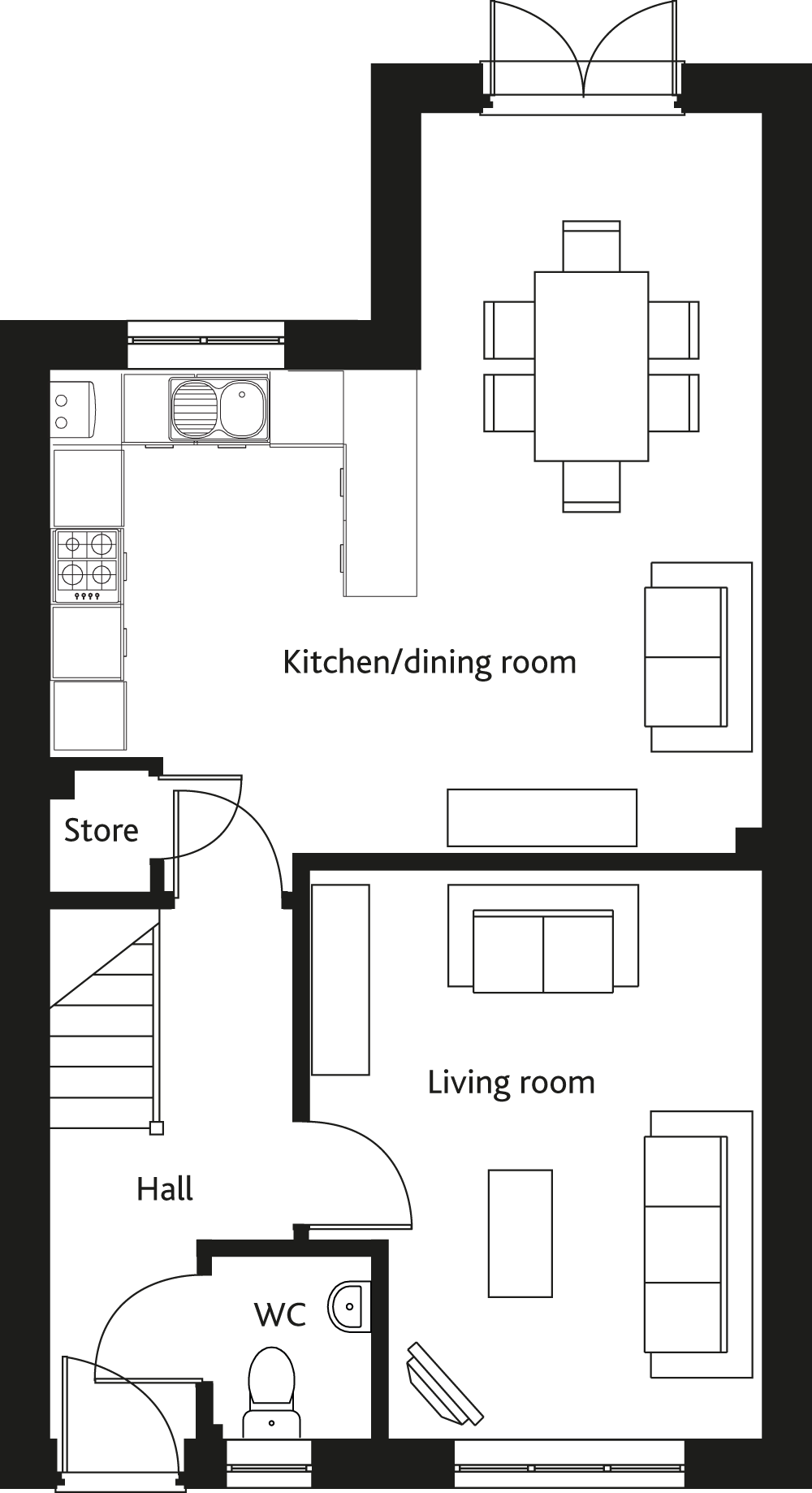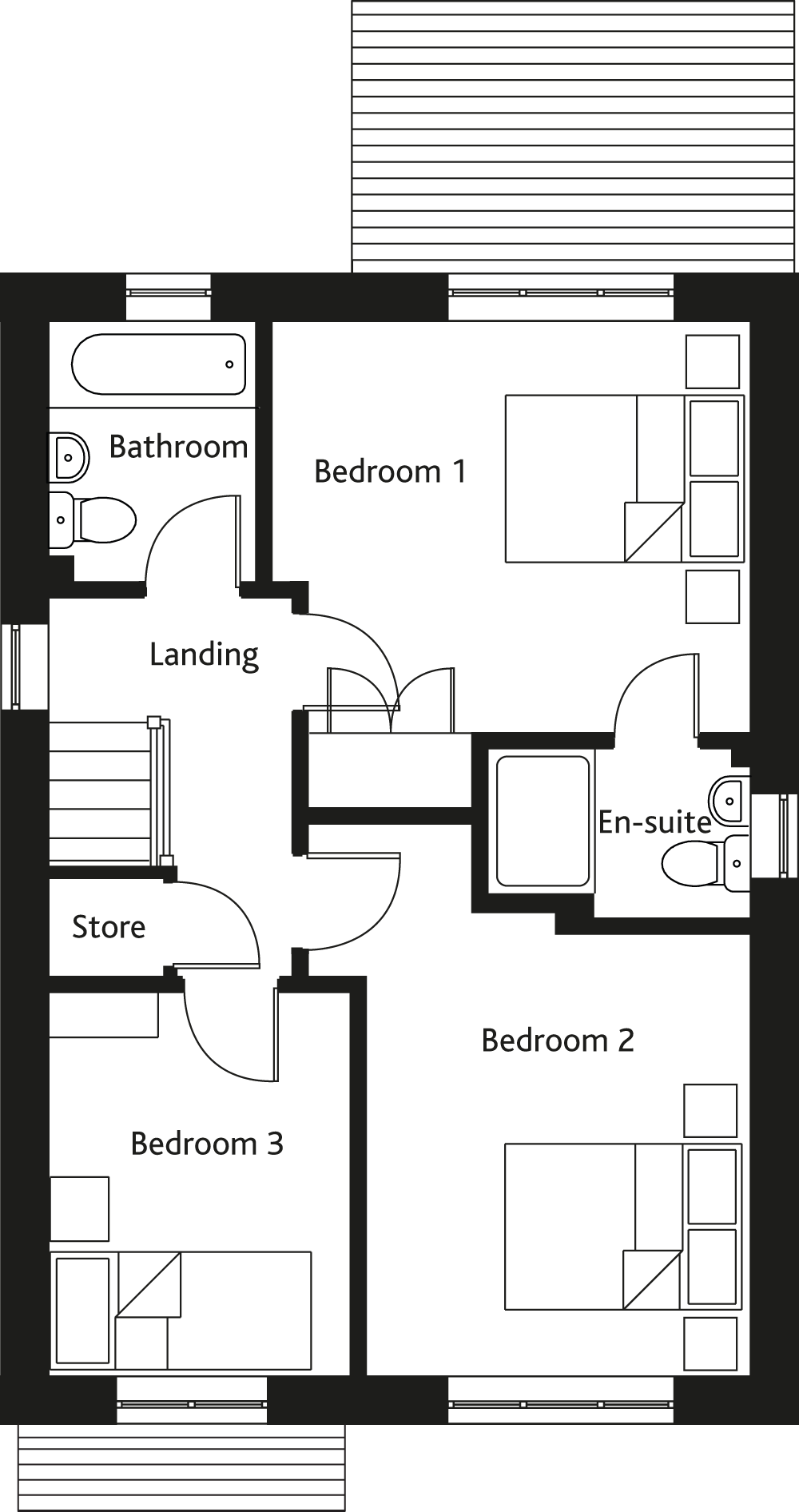
The ground floor features an L-shaped kitchen and dining room perfect for family activities or entertaining, with French doors leading to the rear garden. Here you will also find a built-in under-stair cupboard providing pantry space or storage. A spacious living room and downstairs cloakroom are all accessed via a separate entrance hall, adding convenience and practicality.
Upstairs, there are three well-sized bedrooms: two doubles, one with an en-suite, and a single bedroom, providing ample space for a growing family.
The Poplar features a modern kitchen with a double oven, induction hob, and brushed stainless steel extractor hood. The bathroom and en-suite are equipped with heated towel rails. Solar panels and an electric car charging point come as standard, promoting energy efficiency and sustainability. Security and comfort are prioritised with white PVC double-glazed windows and secure locks, while polished chrome handles and profiled skirting add perfect finishing touches.
Each Cannon Kirk home comes complete with a 10-year NHBC “Buildmark” warranty, guaranteeing long-term quality.
See below for floor plans, availability of The Poplar and full specification.
House specification subject to slight changes. Details available in the near future.
TAKE A VIRTUAL TOUR AROUND The Poplar (HG)

