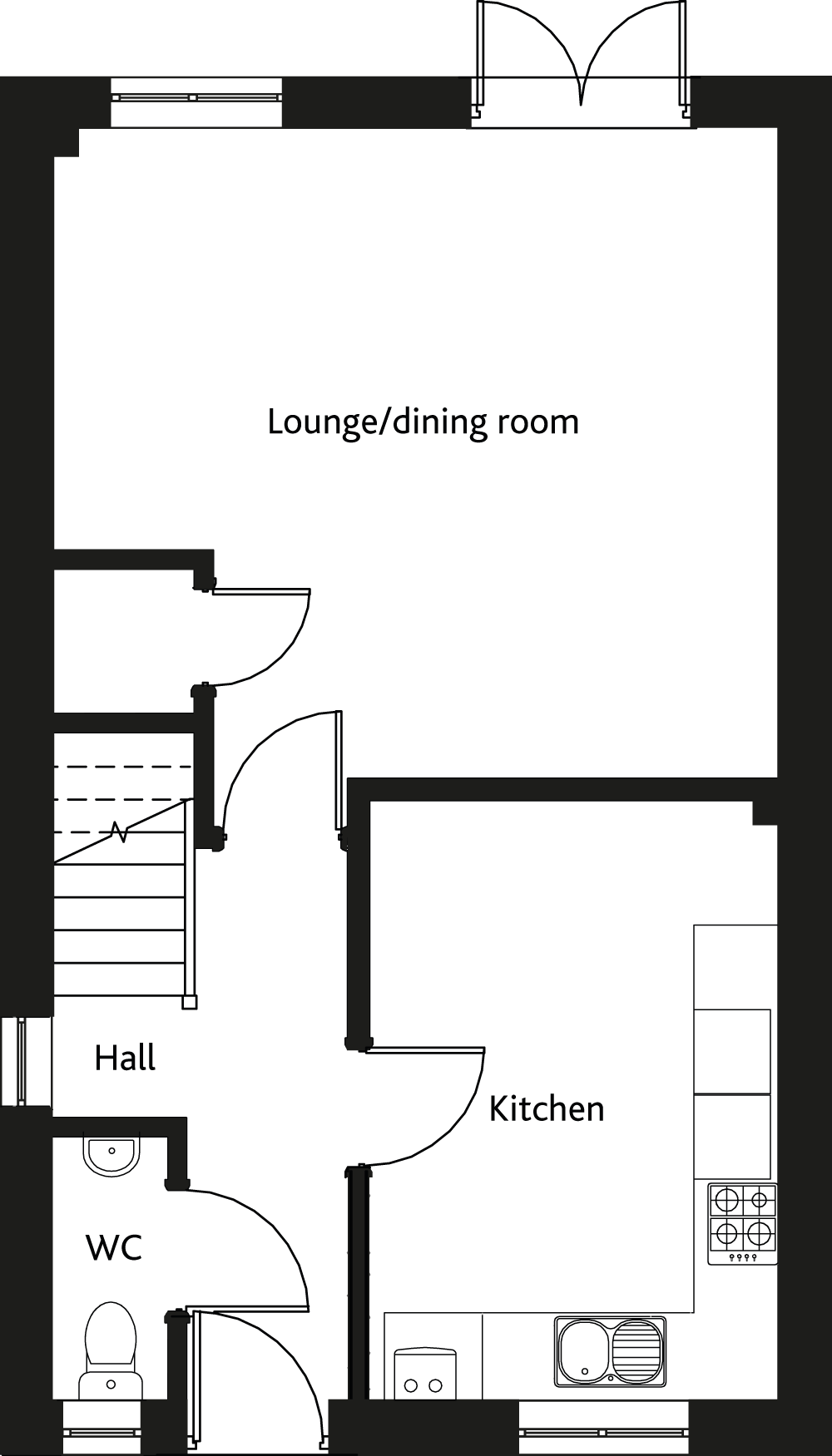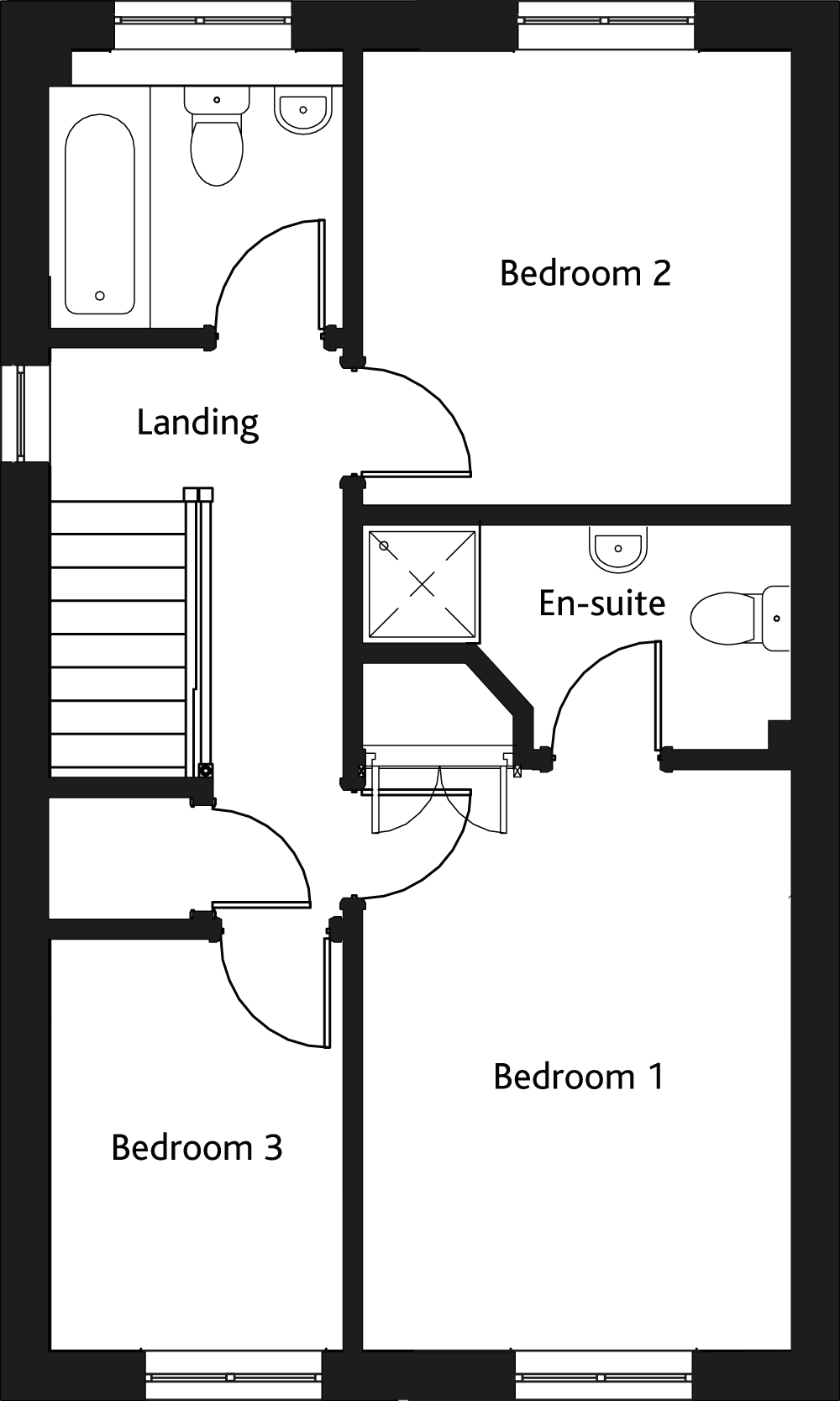
The ground floor features a spacious lounge and dining room with French doors leading to the rear garden, creating a bright and welcoming living space. A convenient cloakroom with WC adds to the practicality of the layout.
Upstairs, the main bedroom benefits from an en-suite, while the two additional bedrooms share a beautifully appointed family bathroom. The bathroom, en-suite, and cloakroom are fitted with designer white hand basins and WCs, while heated towel rails in the bathroom and en-suite complete the contemporary finish.
The Pippin offers a choice of high-quality kitchens, complete with a double oven, induction hob, and chimney-style extractor fan. Solar panels and an electric car charging point are included as standard, supporting energy efficiency and sustainability. Panelled interior doors with polished chrome handles, profiled skirting and architraves, and other carefully selected finishes complete the home.
Enjoy peace of mind with the 10-year NHBC “Buildmark” warranty included with every Cannon Kirk home.
See below for floor plans, availability of The Pippin and full specification.
House specification subject to slight changes. Details available in the near future.

