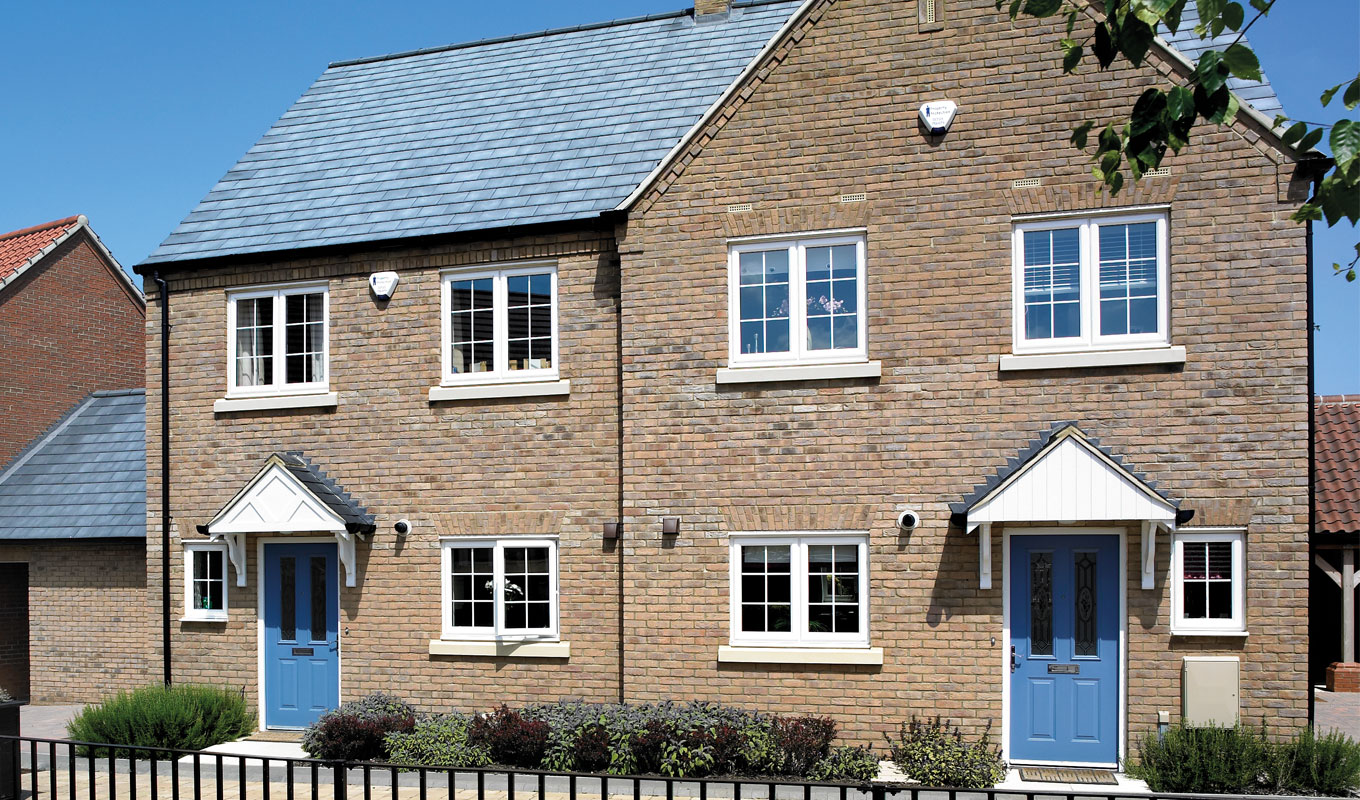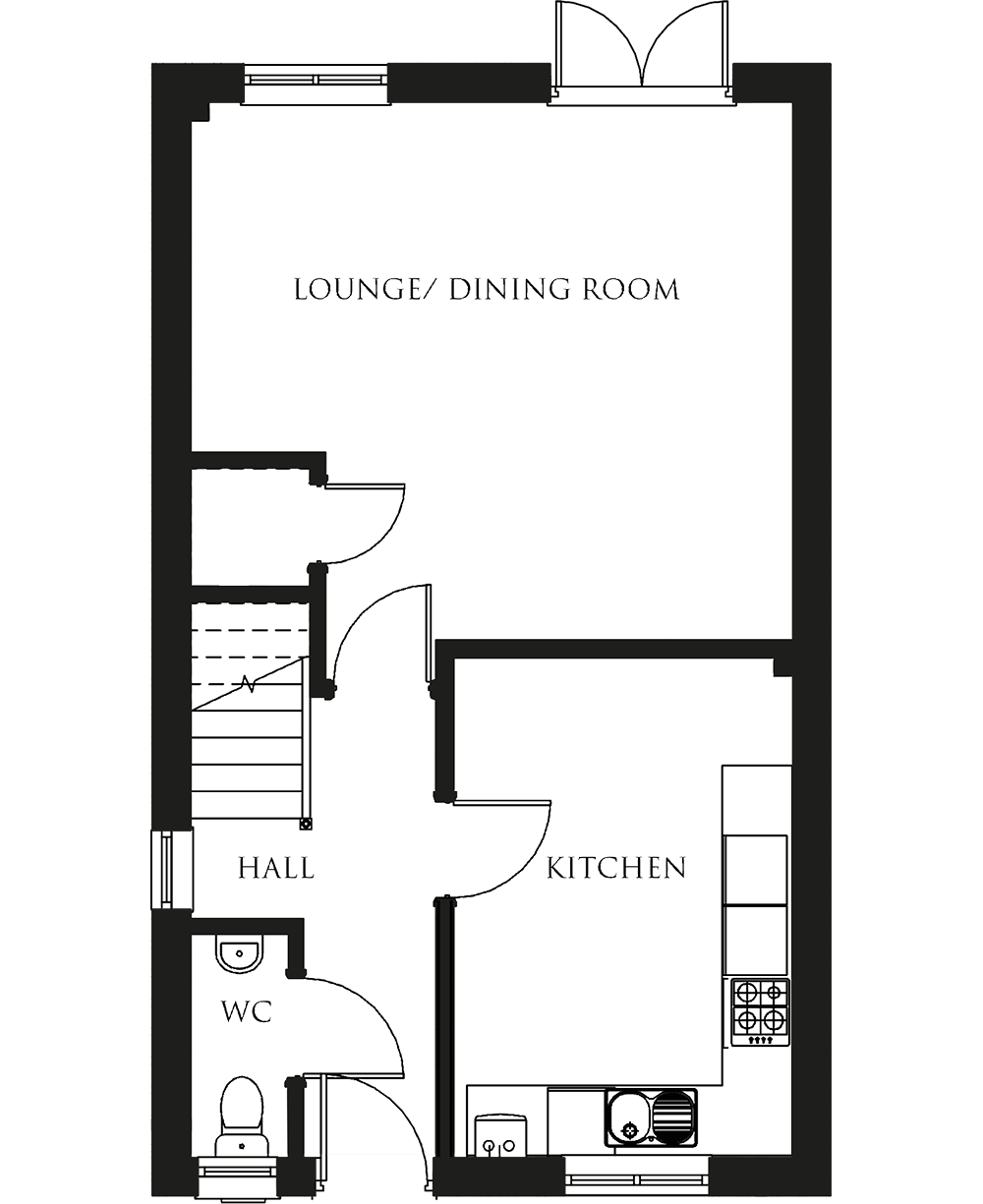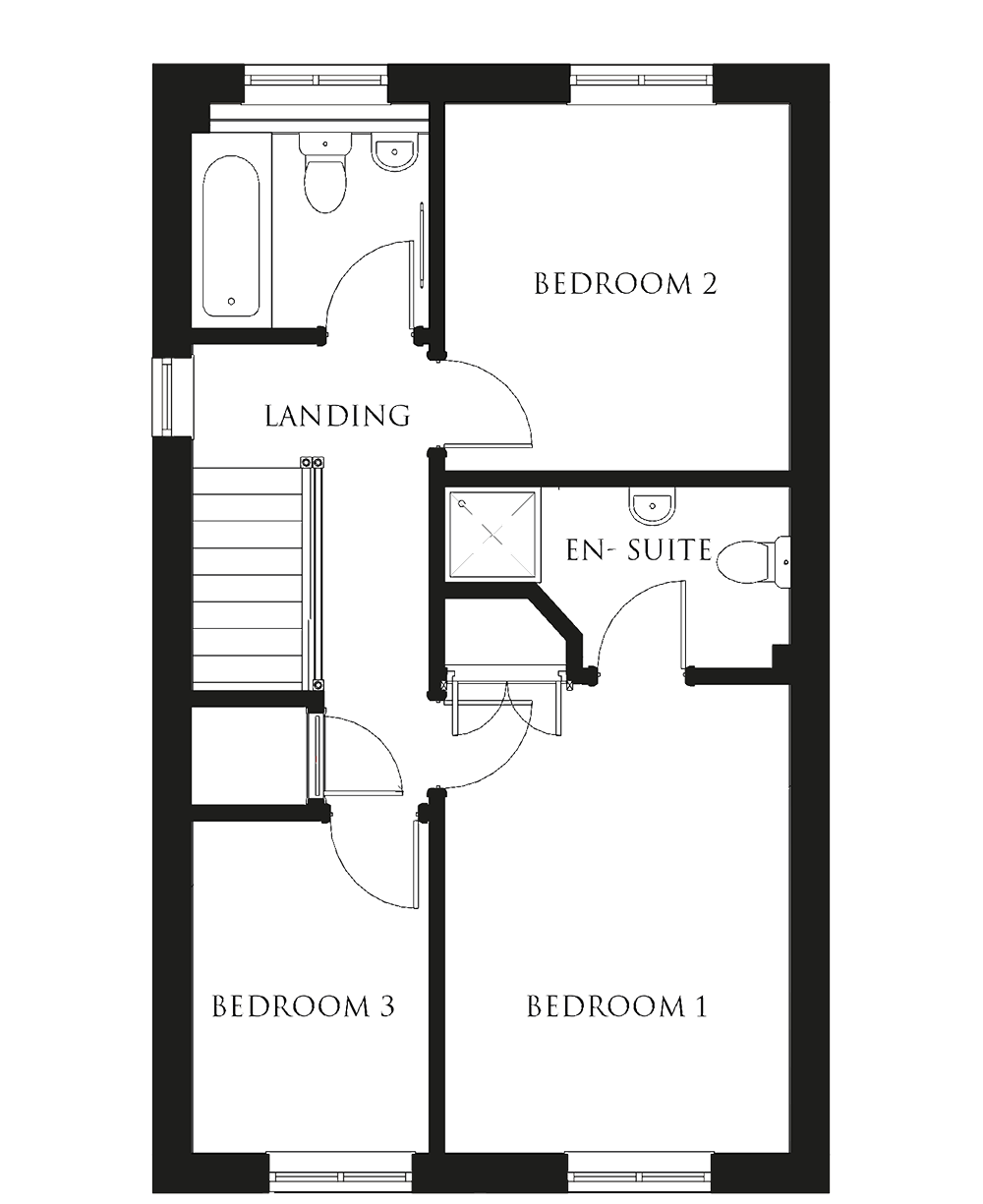
The large lounge/dining room features French doors which open out onto the rear garden. It also has a ground floor cloakroom with WC. There is a choice of high quality kitchens which include oven, chimney extractor fan and hob. Sanitaryware in the bathroom, en-suite and cloakroom include white designer hand basins and WCs. All remaining fixtures and fittings, from the panelled doors to the profiled skirting and architraves, have been carefully chosen to add the perfect finishing touches.
See below for floor plans, availability of The Pippin and full specification.

