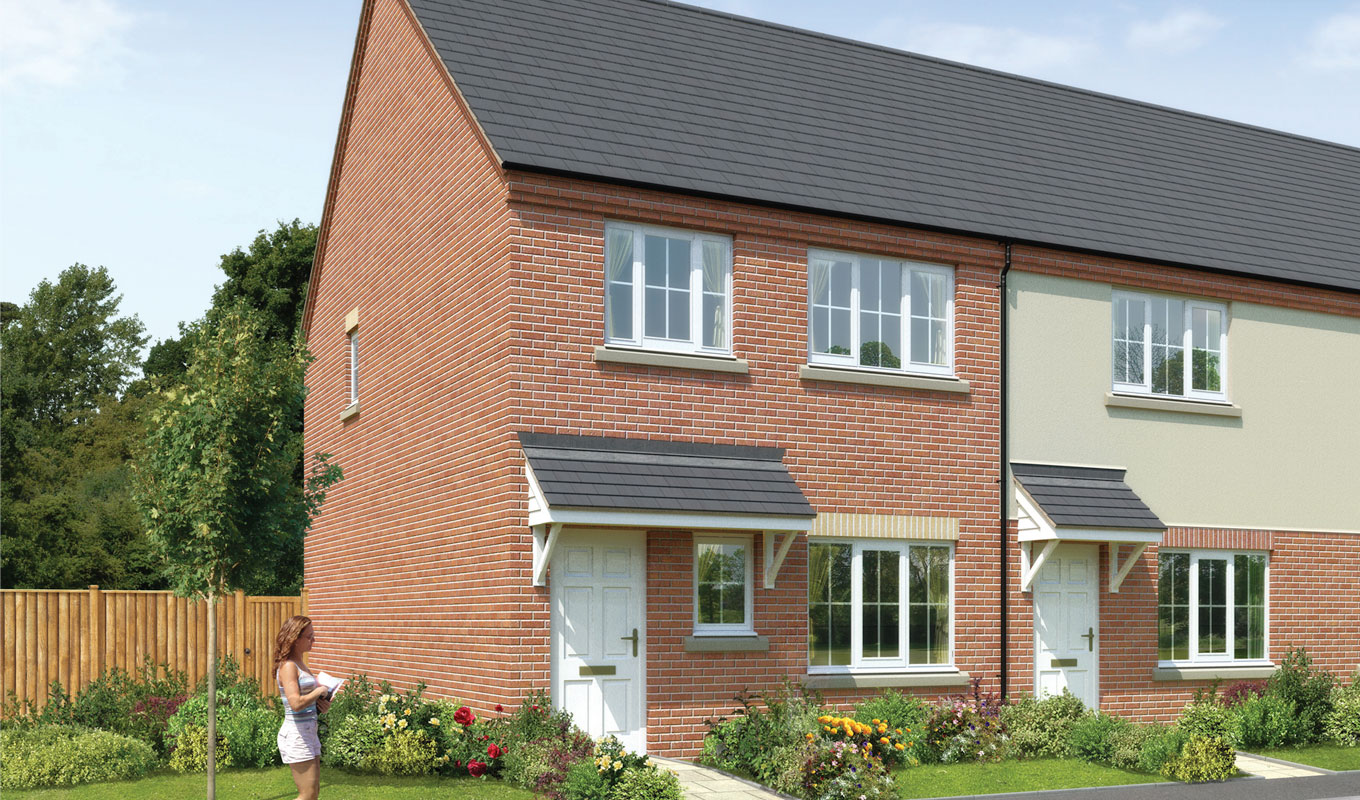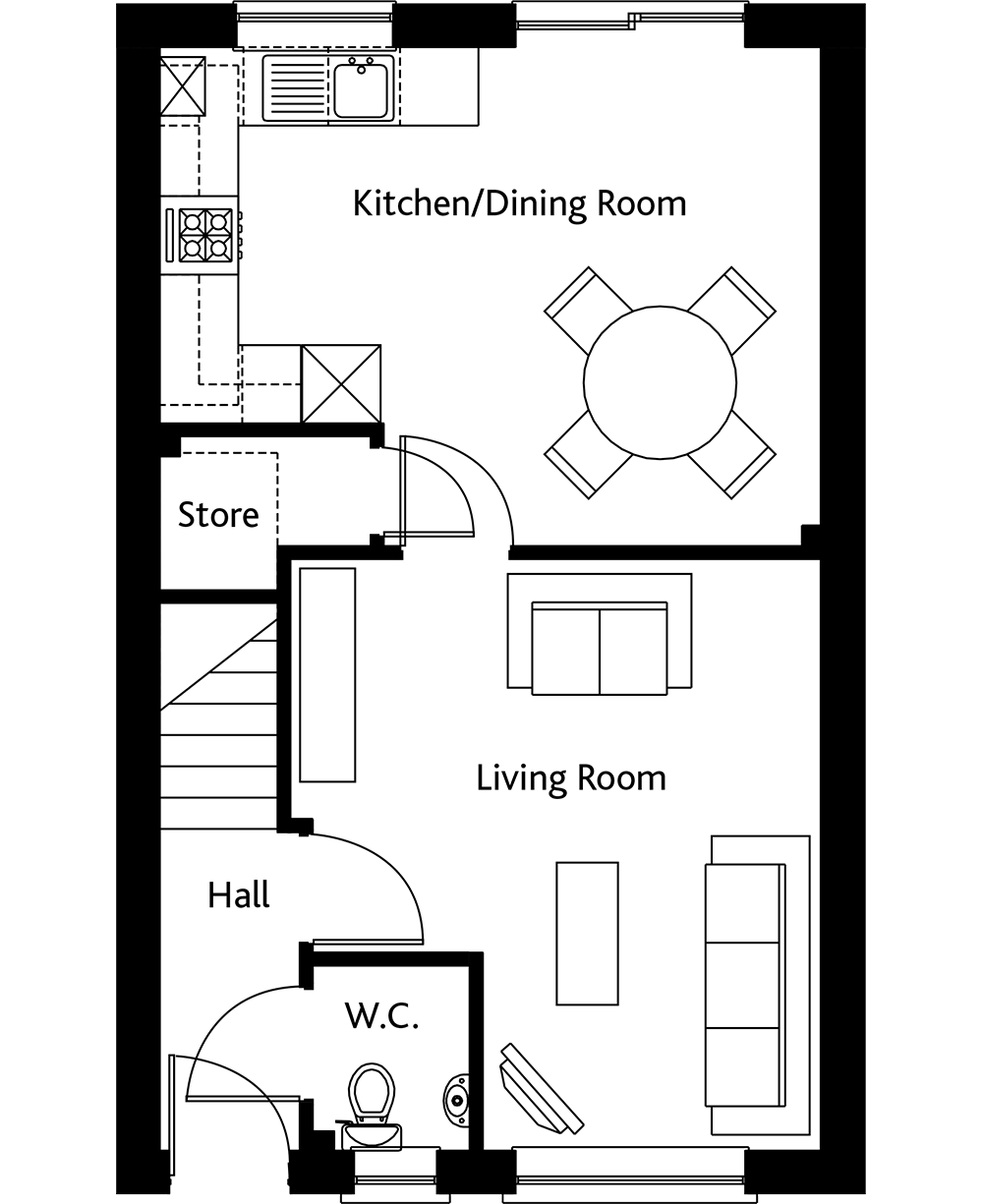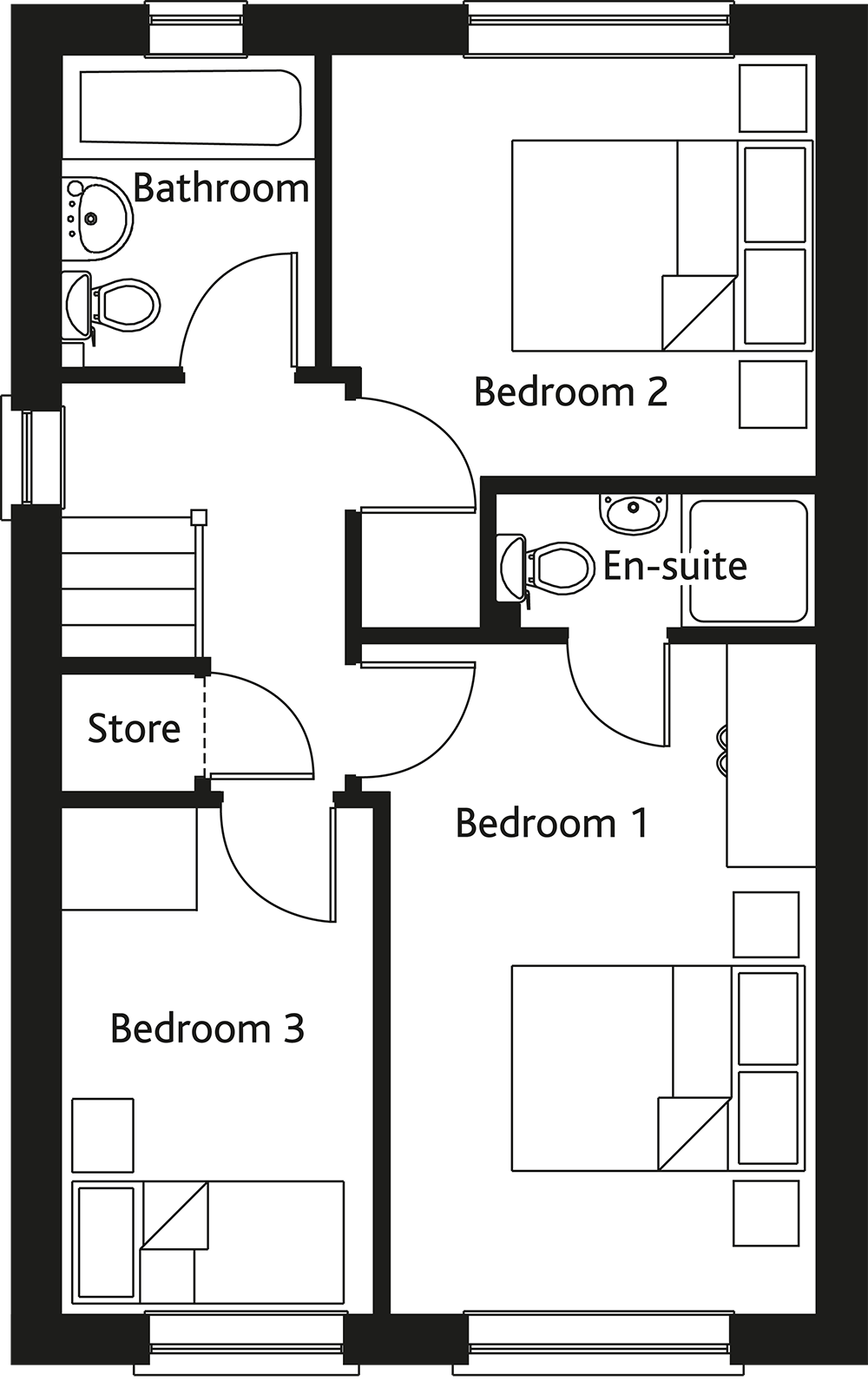
The adjoining living room, which opens onto a separate hall, is bright and spacious, and there is a downstairs cloakroom and storage space beneath the stairs.
Upstairs, three generous bedrooms, complete with a bedroom 1 en-suite, provide plenty of space for a young family to grow.
Standard fixtures and finishes in The Hazel include white PVC double glazed windows and doors with secure multipoint locks, panelled interior doors with polished chrome handles, torus skirting and architraves and an under worktop single oven and gas hob with brushed stainless steel extractor hood.
All kitchen and bathroom appliances and fixtures are of a very high standard and every Cannon Kirk home has an NHBC 10 year “Buildmark” new homes warranty.
See below for floor plans, availability of The Hazel and full specification.
TAKE A VIRTUAL TOUR AROUND The Hazel (WG)

