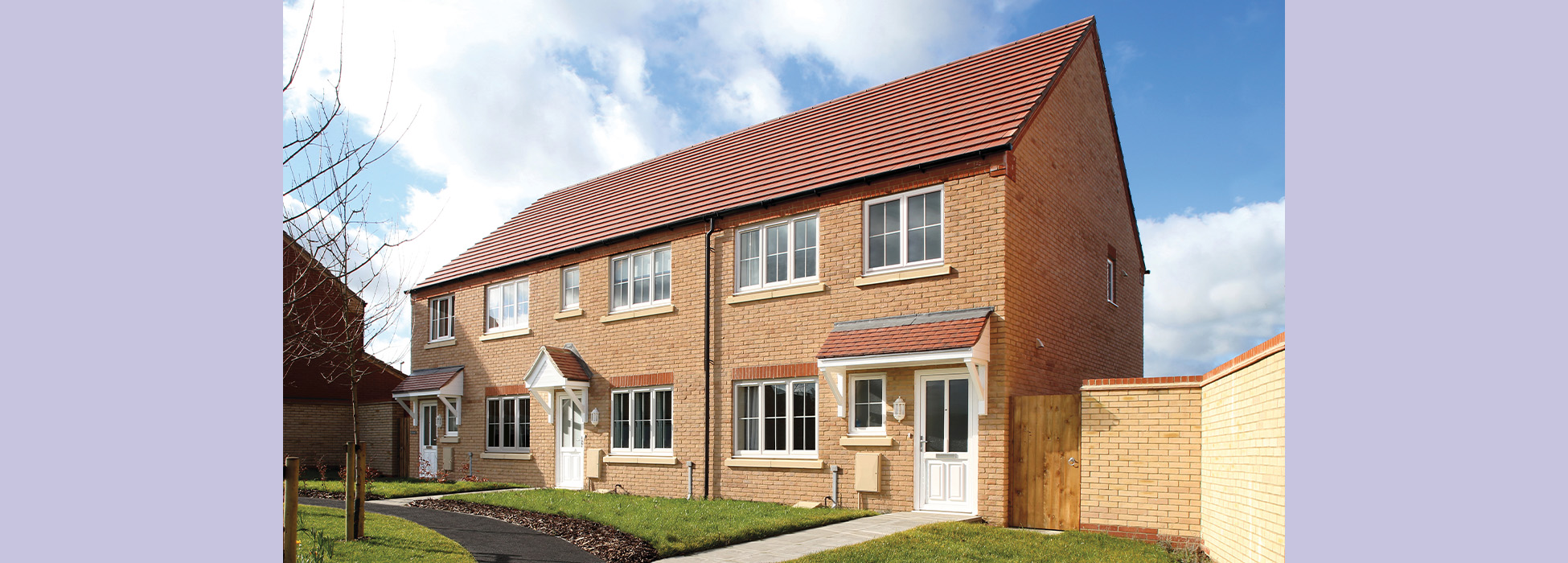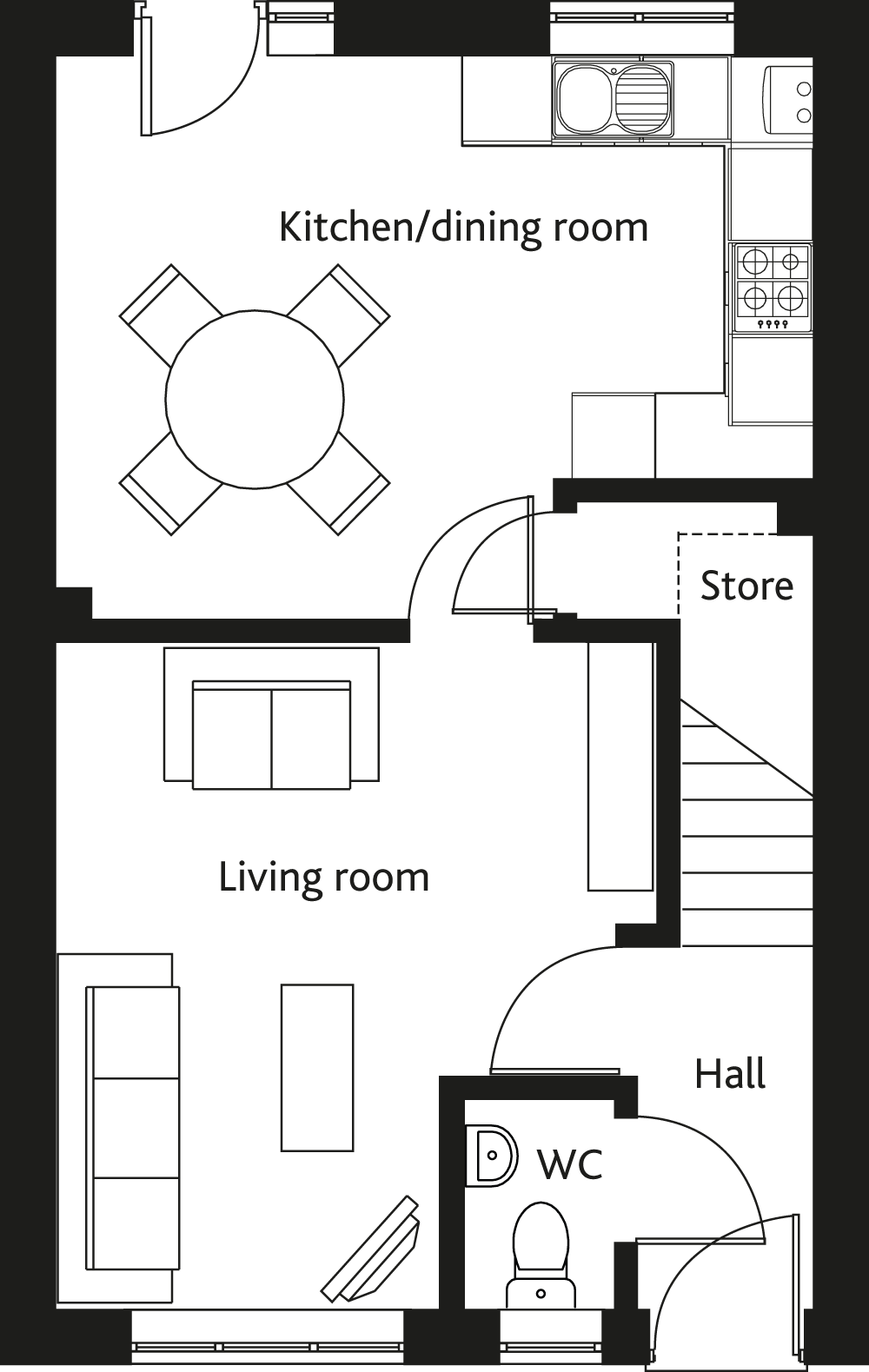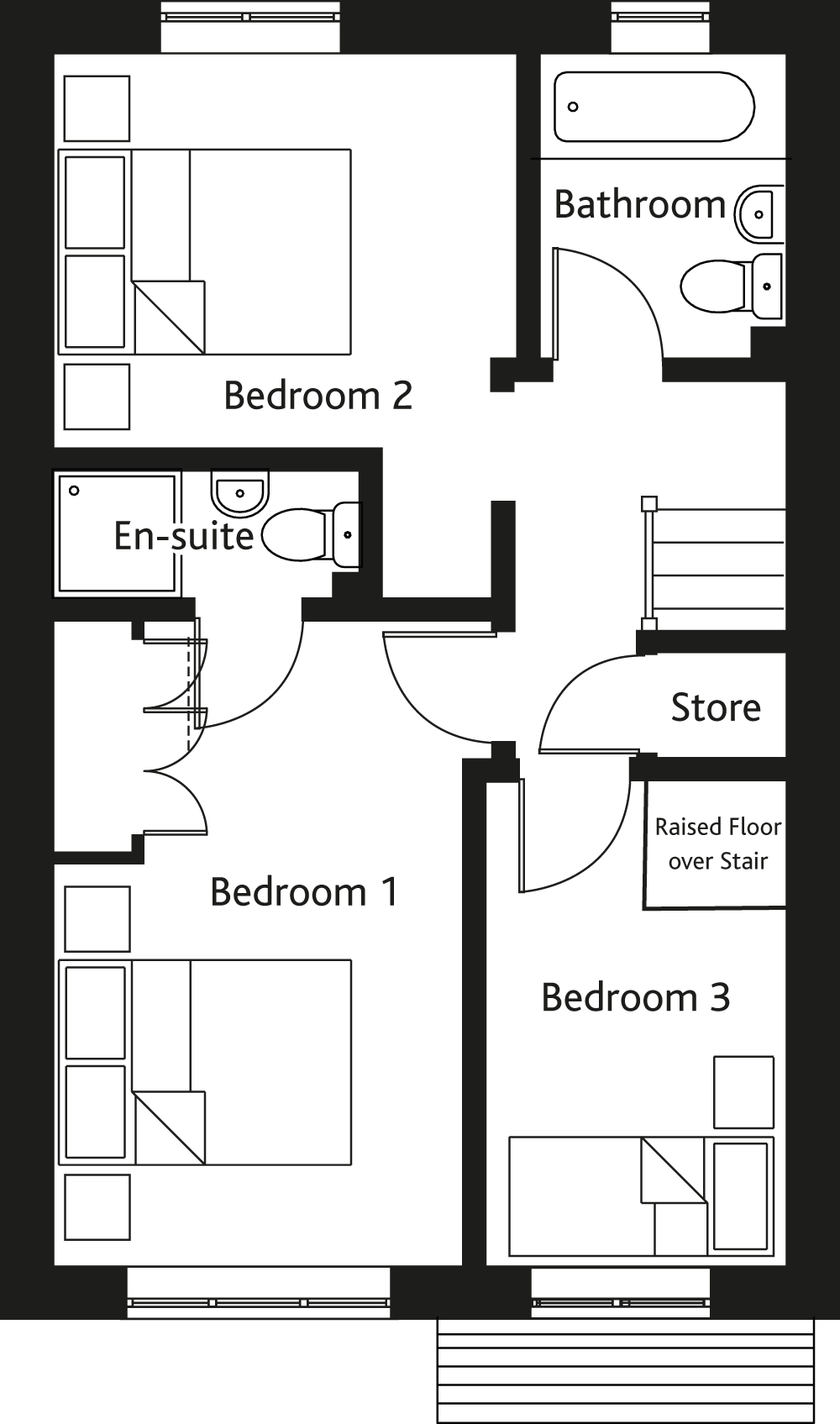
The modern kitchen and dining room serve as a central hub for family meals, with direct access to the rear garden. Adjacent is a bright and airy living room, accessed via a separate hall. The ground floor also includes a convenient downstairs cloakroom and useful under-stair storage.
Upstairs, three generous bedrooms offer ample space, with one featuring an en-suite for added privacy and comfort.
Every Hazel home is fitted with high-quality fixtures and finishes. The kitchen includes a double oven, induction hob, and a brushed stainless steel extractor hood, while the bathroom and en-suite both feature a heated towel rail. Designed with sustainability in mind, solar panels and an electric car charging point elevate energy efficiency and convenience.
Safety and style are ensured with white PVC double-glazed windows and doors, secure multipoint locks, polished chrome interior door handles, while profile skirting and architraves add quality touches.
All Cannon Kirk homes are covered by a 10-year NHBC “Buildmark” warranty, ensuring lasting reliability and peace of mind.
See below for floor plans, availability of The Hazel and full specification.
House specification subject to slight changes. Details available in the near future.
TAKE A VIRTUAL TOUR AROUND The Hazel (HG)

