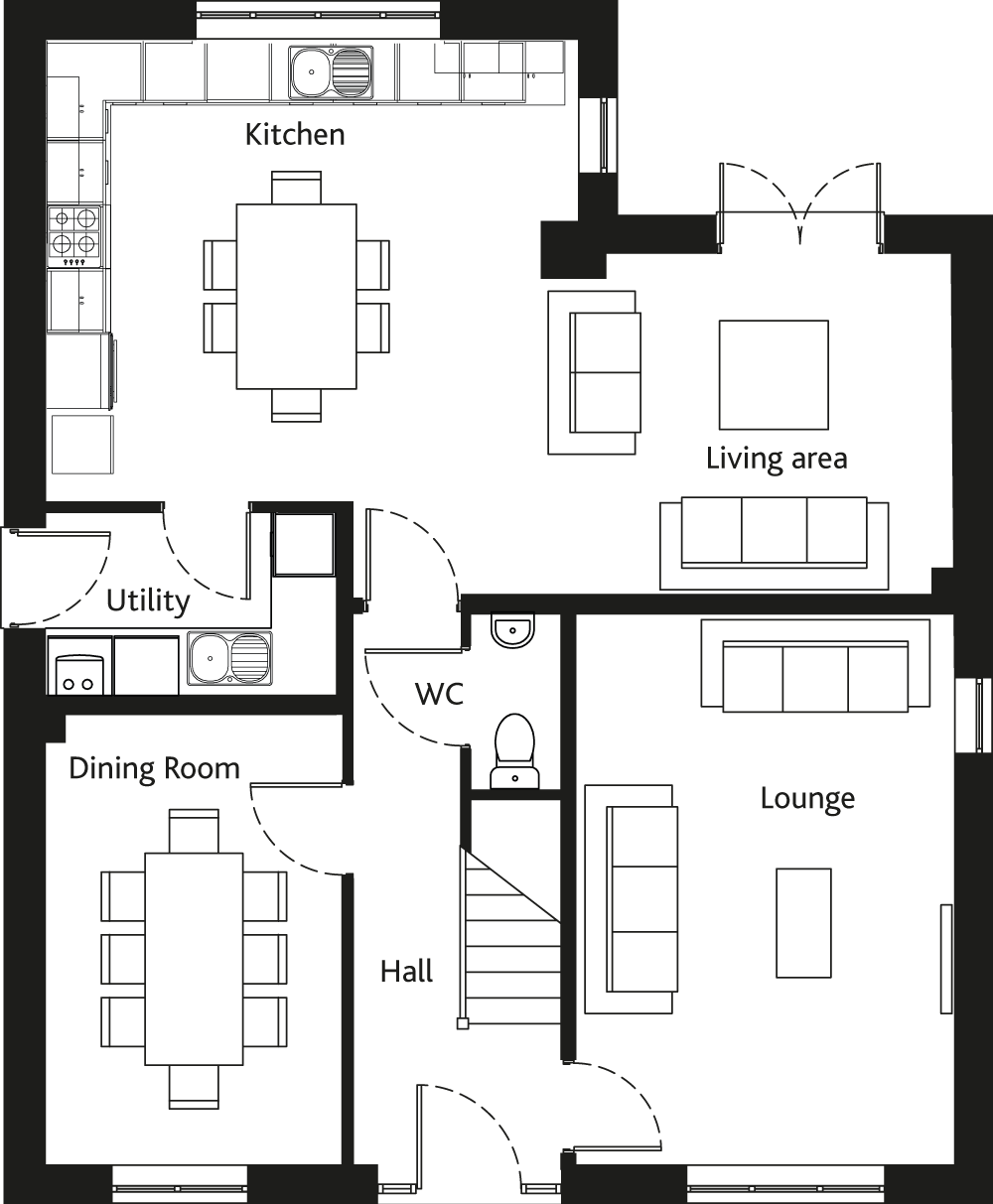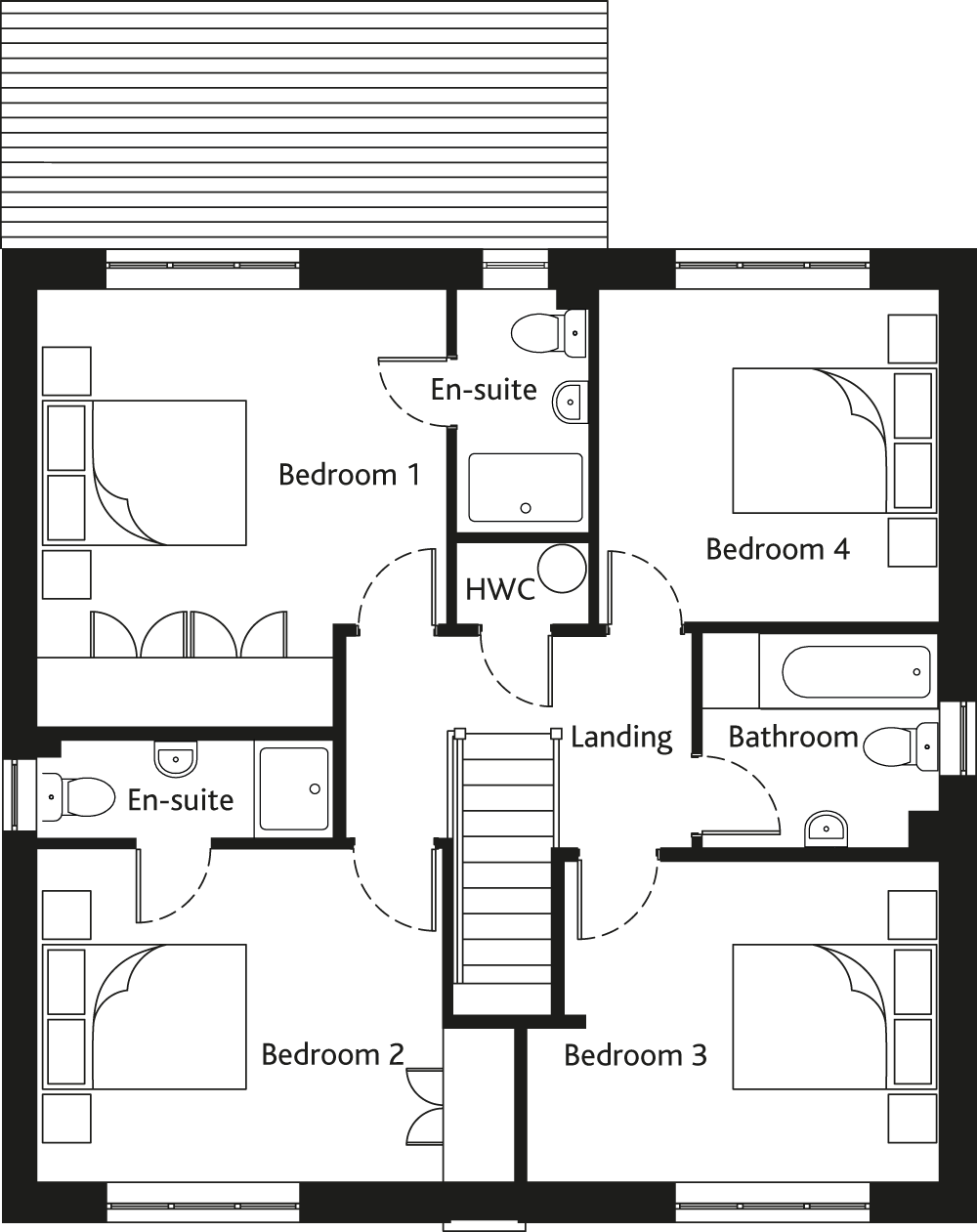
The well-planned kitchen includes an integrated dishwasher and fridge freezer, along with a separate utility room leading to the back door. The adjoining living area overlooks the garden through French doors, creating a bright and inviting space. At the front of the house, a spacious lounge and a well-proportioned dining room complete the ground floor layout.
Upstairs, the central landing leads to four generous double bedrooms, two of which feature en-suites, and a large family bathroom.
The Cedar is finished to an outstanding standard. The kitchen is equipped with a double oven, induction hob, brushed stainless steel extractor hood, integrated fridge and freezer, plus a dishwasher. The main bathroom and two en-suites all feature heated towel rails.
Solar panels and an electric car charging point support sustainability and convenience. Safety and elegance combine with white PVC double-glazed windows and secure multipoint locks. Panelled interior doors with polished chrome handles, and profiled skirting and architraves, all add tasteful touches.
With a 10-year NHBC “Buildmark” warranty, every Cannon Kirk home ensures years of worry-free living.
See below for floor plans, availability of The Cedar and full specification.
House specification subject to slight changes. Details available in the near future.
TAKE A VIRTUAL TOUR AROUND The Cedar (HG)

