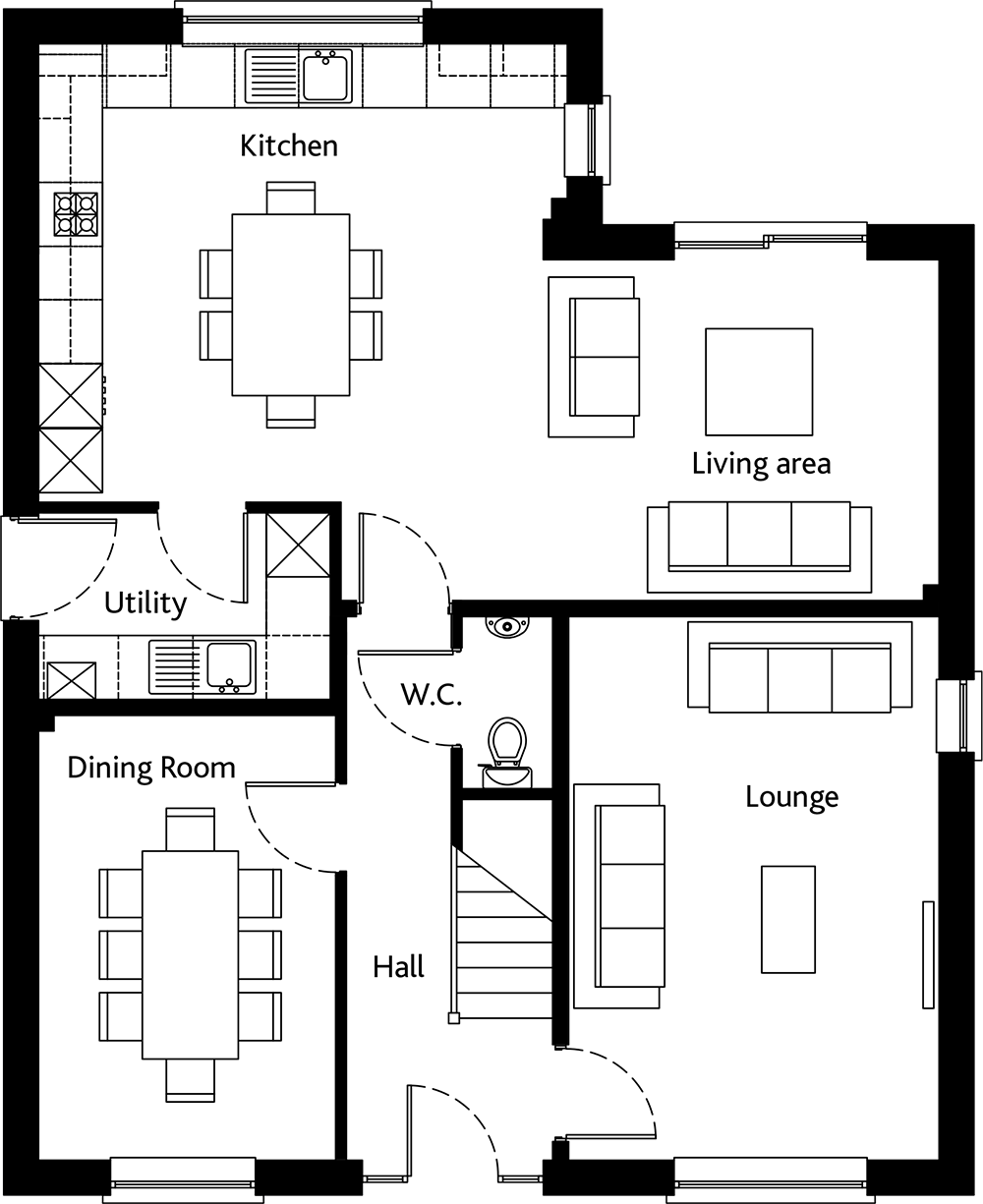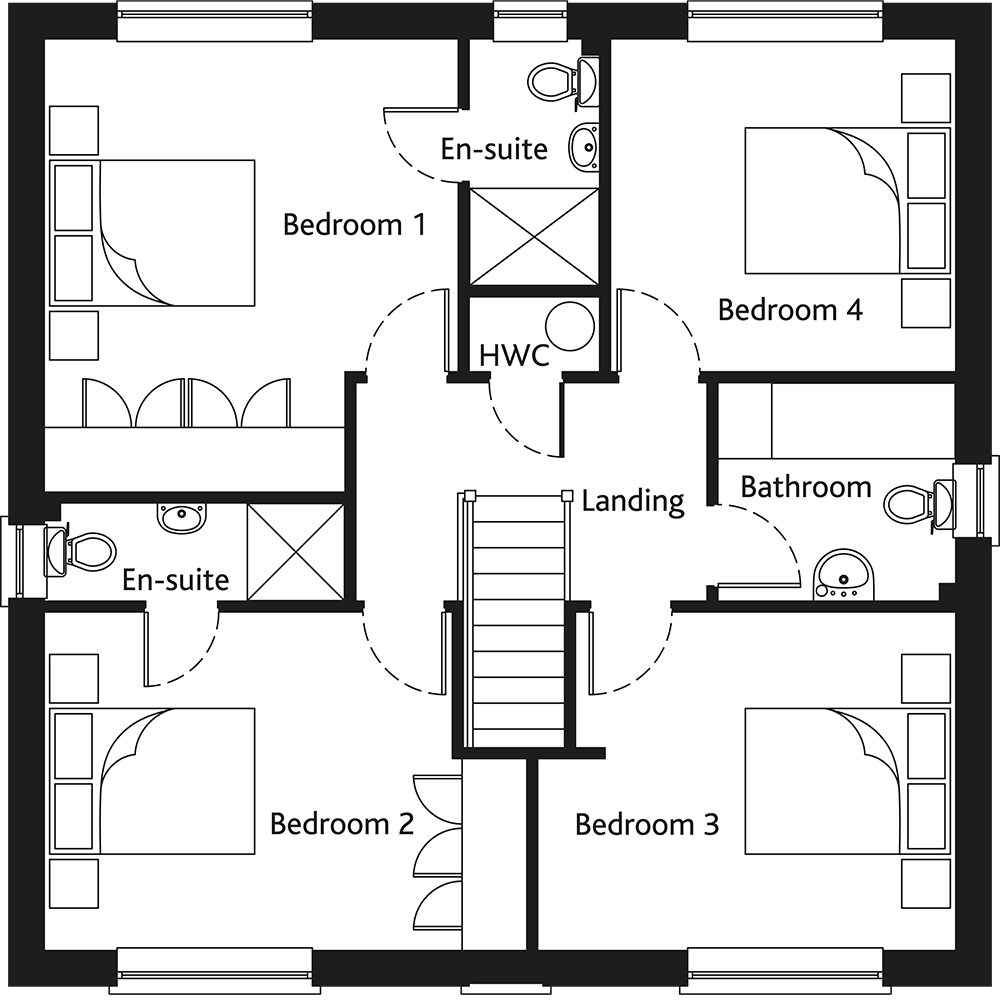
The roomy and beautifully planned kitchen has a separate utility room leading to the back door.
The adjacent dining room looks over the garden through sliding patio doors, while a spacious lounge, well proportioned study and a downstairs cloakroom complete the ground floor.
Upstairs, four generous double bedrooms – two of them en-suite – and a well-proportioned bathroom open onto a central landing.
Standard fixtures and finishes in The Cedar include white PVC double glazed windows and doors with secure multipoint locks, panelled interior doors with polished chrome handles, torus skirting and architraves and an under worktop double oven and gas hob with brushed stainless steel extractor hood.
All kitchen and bathroom appliances and fixtures are of a very high standard and every Cannon Kirk home has an NHBC 10 year “Buildmark” new homes warranty.
See below for floor plans, availability of The Cedar and full specification.
TAKE A VIRTUAL TOUR AROUND The Cedar (WG)

